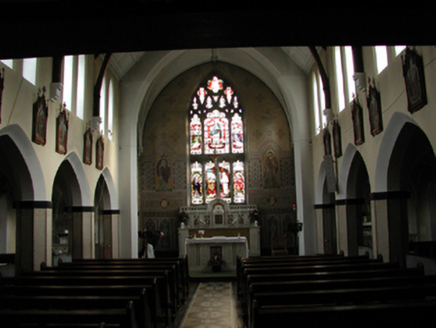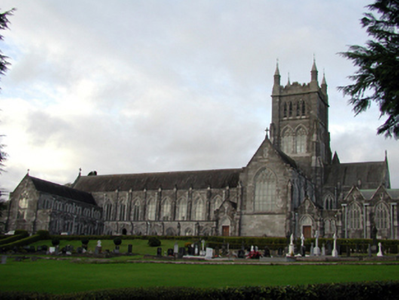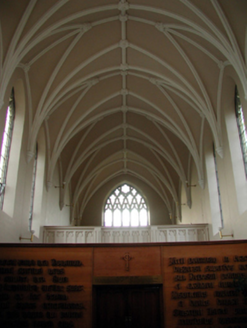Survey Data
Reg No
22902134
Rating
National
Categories of Special Interest
Architectural, Artistic, Social, Technical
Original Use
Abbey
In Use As
Abbey
Date
1920 - 1930
Coordinates
209716, 103938
Date Recorded
09/10/2003
Date Updated
--/--/--
Description
Detached fourteen-bay double-height Gothic Revival Cistercian abbey church, c.1925, on a cruciform plan comprising ten-bay double-height nave with single-bay (six-bay deep) double-height lower (public) chapel to south-west having five-bay single-storey flat-roofed side aisles, seven-bay single-storey flat-roofed side aisles to north and to south to nave, single-bay (three-bay deep) double-height transepts to north and to south having single-bay single-storey gabled flanking entrance bays, single-bay three-stage tower to crossing on a square plan having single-bay two-stage polygonal turret to north-east, and three-bay double-height chancel to east having five-bay double-height chapter houses to north and to south with four-bay single-storey linking range to east. Pitched slate roofs (gabled to entrance bays to transepts; gables to chapter houses) with clay ridge tiles (rolled copper ridge tiles to chapter houses), cut-stone coping to gables having cross finials to apexes, and cast-iron rainwater goods on cut-stone eaves having consoles. Flat roofs to aisles not visible behind parapets. Roof to tower not visible behind parapet. Tooled limestone ashlar walls with cut-limestone dressings including gabled stepped buttresses, cut-stone coping to parapets to aisles, and gabled profiled piers to nave. Tooled limestone ashlar walls to tower with cut-limestone dressings including gabled stepped clasping buttresses to advanced corner piers, and cut-stone course to top stage supporting Irish battlemented parapet having chamfered coping, and panelled polygonal corner pinnacles having ‘spirelets’ with wrought iron cross finials to apexes. Tudor-headed window openings to aisles and to entrance bays to transepts with cut-limestone chamfered block-and-start surrounds, hood mouldings over supporting limestone ashlar voussoirs, and cut-limestone mullions and tracery (forming paired cinquefoil-headed openings with decorative overlights). Pointed-arch window openings to nave, to transepts, and to second stage to tower (paired to second stage to tower) with cut-limestone chamfered block-and-start surrounds having hood mouldings over supporting limestone ashlar voussoirs, and cut-limestone mullions and tracery (forming paired cinquefoil-headed openings with decorative overlights). Pointed-arch window openings to chancel and to transepts (north and south elevations) on cut-limestone courses with cut-limestone chamfered block-and-start surrounds having hood mouldings over supporting limestone ashlar voussoirs, and cut-limestone mullions and tracery (forming five-light arrangement with decorative overlights to arches). Fixed-pane leaded stained glass windows to all window openings. Grouped (in two pairs) cinquefoil-headed openings to top (bell) stage to tower on cut-limestone dentilated course with hood mouldings over, and louvered panel fittings. Square-headed door openings to entrance bays to transepts in pointed-arch recesses with cut-limestone block-and-start surrounds having chamfered reveals, timber panelled double doors, decorative carved limestone overpanels, and hood mouldings over supporting limestone ashlar voussoirs. Tudor-headed door openings to side aisles with cut-limestone surround having moulded reveals, hood moulding over supporting limestone ashlar voussoirs, and timber panelled double doors. Paired lancet window openings to (public) chapel to south-west with cut-limestone block-and-start surrounds having chamfered reveals, limestone ashlar voussoirs, and fixed-pane leaded fittings. Pointed-arch window openings to chapter houses with cut-limestone block-and-start surrounds having moulded reveals, hood mouldings over supporting limestone ashlar voussoirs, cut-limestone mullions and tracery (forming tripartite trefoil-headed arrangement with elongated hexafoil to arch; paired trefoil-headed arrangement to east elevation with quatrefoil to arch), and fixed-pane leaded stained glass windows. Full-height interior to abbey with trefoil panelled gallery to first floor, and groin vaulted ceiling having moulded plasterwork ribs resting on moulded consoles. Full-height interior to (public) chapel open into roof with decorative clay tile work to central aisle, carved timber pews, pointed-arch arcade to side aisles on polygonal piers, open timber roof construction on consoles with panelled ceiling, and pointed-arch chancel arch with decorative Gothic-style fittings to altar. Set back from road forming centrepiece of monastery complex with tarmacadam forecourt, and landscaped grounds to site.
Appraisal
A monumental abbey of solid, muscular massing, built to designs prepared by Alfred Jones (1822 - 1915) in a robust Gothic Revival style. The complex plan and the variety of profiles to the openings enliven the architectural value of the composition. The construction in fine limestone ashlar, salvaged from Mitchelstown Castle, Mitchelstown, County Cork (which had been destroyed during ‘The Troubles’ (1922 - 1923)) is evidence of high quality stone masonry and craftsmanship. A number of particularly fine internal spaces augment the importance of the site, including features of artistic design distinction, such as stained glass panels and fine decorative plasterwork, together with complex roof constructions, which are of technical engineering interest. The abbey occupies a reasonably barren landscape, forming the centrepiece of the Mount Mellerary Monastery complex, and contributes to the visual appeal of the locality, the tower articulating the skyline.





