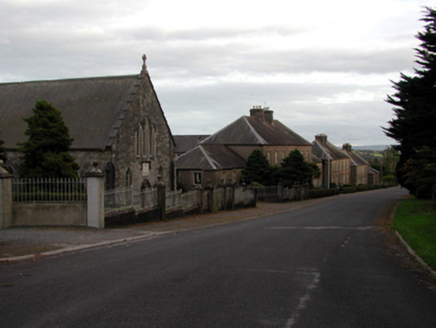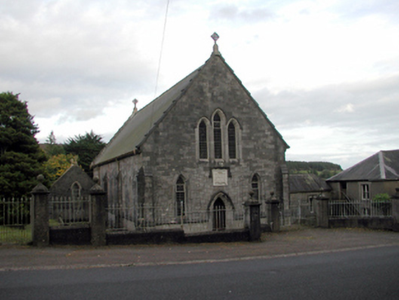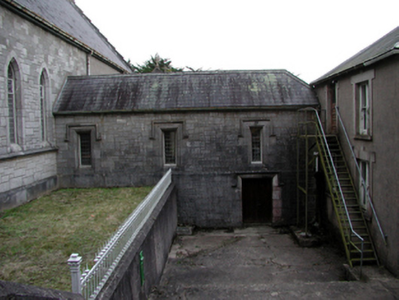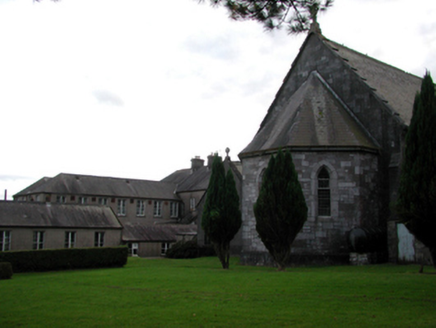Survey Data
Reg No
22902133
Rating
Regional
Categories of Special Interest
Architectural, Historical, Social
Original Use
Church/chapel
In Use As
Church/chapel
Date
1830 - 1870
Coordinates
210412, 103597
Date Recorded
05/01/2004
Date Updated
--/--/--
Description
End-of-terrace three-bay double-height Gothic Revival Catholic chapel, c.1850, with single-bay single-storey sacristy to north-west, single-bay double-height lower half-octagonal apse to north-east, and three-bay single-storey over raised-basement linking wing to south-east. Pitched slate roofs (half-octagonal to apse; hipped gabled to linking wing) with decorative clay ridge tiles to main ridge, clay ridge tiles to remainder, cut-limestone profiled coping to gables having cross finials to apex, and cast-iron rainwater goods on cut-limestone eaves. Broken coursed squared rubble limestone walls with cut-limestone buttresses to nave (diagonal clasping buttresses to corners), and cut-stone plaque containing coat-of-arms having hood moulding over. Lancet window openings (paired to nave; in tripartite arrangement to south-west) with cut-limestone chamfered surrounds, and fixed-pane leaded stained glass windows. Pointed-arch door opening with cut-limestone chamfered reveals, hood moulding over, and tongue-and-groove timber panelled double doors. Square-headed window openings to linking wing with cut-limestone chamfered surrounds, hood mouldings over, and fixed-pane leaded windows. Square-headed door opening to basement with chamfered reveals, hood moulding over, and tongue-and-groove timber panelled double doors. Set back from line of road with forecourt having unpainted rendered piers with moulded capping having finials, cast-iron double gates with finials, and sections of cast-iron flanking railings to perimeter of site on unpainted rendered plinth with unpainted rendered intermediary piers having moulded capping, and finials.
Appraisal
An attractive, well-composed church forming the termination point of a planned boarding house complex having associations with the Mount Melleray Monastery estate. The construction of the church attests to high quality stone masonry, which is particularly evident in the fine carved detailing. The church, together with the remainder of the buildings in the group (including 22902121, 28 - 32/WD-21-21, 28 - 32), forms an important landmark in the locality, conforming to the topography of the sloping site through the use of a stepped, varied roofline.







