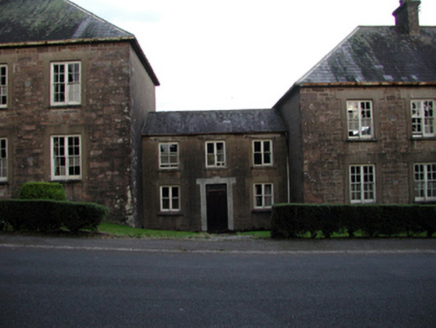Survey Data
Reg No
22902129
Rating
Regional
Categories of Special Interest
Architectural, Historical, Social
Original Use
Building misc
In Use As
Building misc
Date
1830 - 1870
Coordinates
210436, 103525
Date Recorded
05/01/2004
Date Updated
--/--/--
Description
Terraced three-bay two-storey boarding house, c.1850, retaining most original fenestration. Part refenestrated, c.1900. Pitched slate roof with clay ridge tiles, no chimney stacks, and cast-iron rainwater goods on rendered eaves. Unpainted rendered, ruled and lined walls. Square-headed window openings in bipartite arrangement with rendered sills, rendered surrounds, 1/1 timber sash windows, and replacement 2/2 timber sash window, c.1900, to left first floor. Square-headed door opening with cut-limestone surround, tongue-and-groove timber panelled door, and overlight. Set back from line of road with grass verge to front.
Appraisal
A well-proportioned building forming part of a planned boarding house complex (with 22902121, 28, 30 - 33/WD-21-21, 28, 30 - 33) having associations with the Mount Mellerary Monastery estate. Well maintained, the building presents an early aspect with important salient features and materials intact. The building, together with the remainder in the group, forms an important landmark in the locality, conforming to the topography of the sloping site through the use of a stepped, varied roofline.

