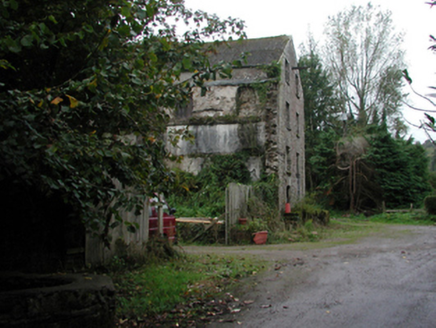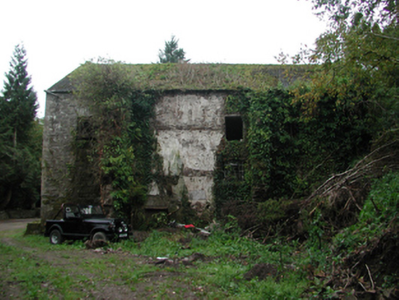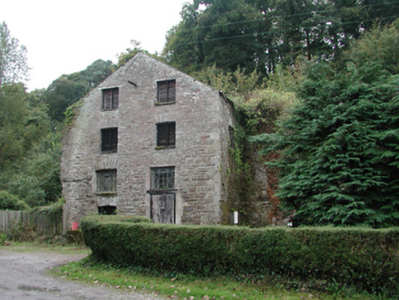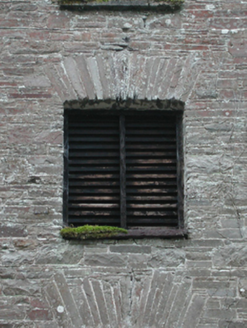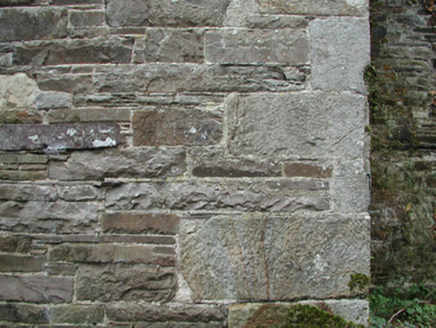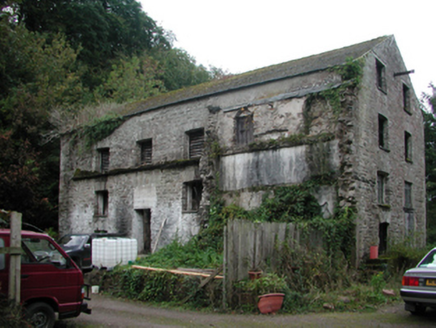Survey Data
Reg No
22902118
Rating
Regional
Categories of Special Interest
Architectural, Historical, Social
Original Use
Mill (water)
Date
1780 - 1820
Coordinates
204639, 99132
Date Recorded
08/10/2003
Date Updated
--/--/--
Description
Detached two-bay three-storey gable-fronted rubble stone mill with half-attic, c.1800, with five-bay three-storey side elevations originally having two-bay three-storey lean-to lower bay to south, and two-bay three-storey lean-to lower bay to north. Reroofed and part refenestrated, c.1925. Now disused. Pitched (gable-fronted) roof with replacement corrugated-iron, c.1925, iron ridge tiles, rendered coping, and no rainwater goods. Random rubble stone walls with lime mortar, and tooled dressed limestone quoins to corners. Square-headed window openings with cut-stone sills, rubble stone voussoirs, and lintels to top floor. Replacement steel casement windows, c.1925, to first floor with louvered timber panel fittings to remainder. Square-headed door opening to left ground floor with rubble stone voussoirs, and replacement timber door, c.1925. Square-headed door opening, c.1925, to right ground floor with timber lintel, and timber double doors, c.1925. Set back from road with part-overgrown grounds to site having trace of mill race to north.
Appraisal
An attractive mill building forming an important component of the industrial heritage of County Waterford. Although truncated in the twentieth century, leading to the loss of the flanking ranges, much of the original form and character survives to the remaining range, with important salient features and materials intact. The mill building, together with the associated mill owner’s house (22902119/WD-21-19), produce a neat, self-contained group that has a positive impact on the historic appeal of the locality.
