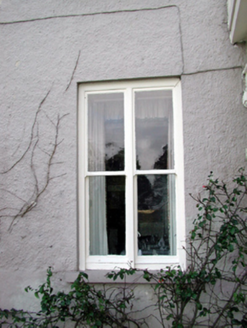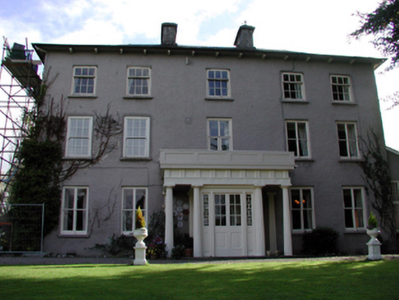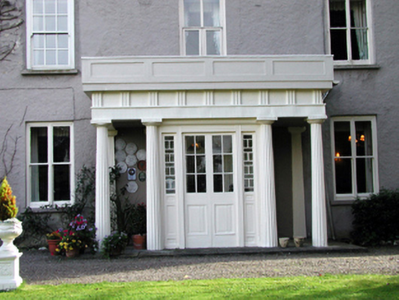Survey Data
Reg No
22902110
Rating
Regional
Categories of Special Interest
Architectural, Artistic, Historical, Social
Original Use
Country house
In Use As
Country house
Date
1700 - 1814
Coordinates
210552, 98557
Date Recorded
09/10/2003
Date Updated
--/--/--
Description
Detached five-bay three-storey country house, extant 1814, on an L-shaped plan centred on prostyle tetrastyle Doric portico to ground floor including single-bay single-storey projecting porch; three-bay (north) or two-bay (south) three-storey side elevations. Vacant, 1901. Occupied, 1911. Undergoing repair, 2003. Hipped part double-pile (M-profile) slate roof on an L-shaped plan with pressed iron ridges, paired limestone ashlar central chimney stacks having stepped capping, and cast-iron rainwater goods on rendered eaves having timber consoles retaining cast-iron downpipes. Part creeper- or ivy-covered roughcast walls. Square-headed door openings in prostyle tetrastyle Doric portico on limestone flagged platform with fluted columns having fluted responsive pilasters supporting monolithic cornice on "triglyph"-detailed frieze on entablature below panelled parapet, and fluted mullions framing glazed timber panelled double doors having sidelights on panelled risers. Segmental-headed door opening into country house with replacement glazed timber door having fanlight. Square-headed window openings in bipartite arrangement (ground floor) with cut-limestone sills, timber mullions, and concealed dressings framing one-over-one timber sash windows having part exposed sash boxes. Square-headed window openings (first floor) with cut-limestone sills, and concealed dressings framing replacement six-over-six sash windows having exposed sash boxes (north) or one-over-one timber sash windows having part exposed sash boxes (south). Square-headed window openings (top floor) with cut-limestone sills, and concealed dressings framing replacement casement windows replacing three-over-six timber sash windows without horns having part exposed sash boxes. Interior including (ground floor): central hall retaining carved timber surrounds to door openings framing timber panelled doors, moulded plasterwork cornice to ceiling, round-headed arcade on fluted colonette on plinth, cantilevered staircase on a dog leg plan with "spindle" balusters supporting carved timber banister terminating in volute, carved timber surround to window opening to half-landing framing timber panelled reveals or shutters on panelled riser, and carved timber surrounds to door openings to landing framing timber panelled doors; reception room (north) retaining carved timber surround to door opening framing timber panelled door with carved timber surrounds to window openings framing timber panelled shutters, cut-limestone Classical-style chimneypiece, and picture railing below moulded plasterwork cornice to ceiling; reception room (south) retaining carved timber surround to door opening framing timber panelled door with carved timber surrounds to window openings framing timber panelled shutters, cut-veined white marble Classical-style chimneypiece, and picture railing below moulded plasterwork cornice to ceiling; and (upper floors): carved timber lugged surrounds to door openings framing timber panelled doors with carved timber surrounds to window openings framing timber panelled shutters. Set in landscaped grounds.
Appraisal
A country house representing an important component of the eighteenth-century domestic built heritage of County Waterford with the architectural value of the composition, one curiously omitted from the Taylor and Skinner "Maps of the Road of Ireland" (1778) given the often quoted date of construction (1704), confirmed by such attributes as the compact plan form centred on a pillared portico; the diminishing in scale of the openings on each floor producing a graduated visual impression with those openings showing later bipartite glazing patterns; and the timber work embellishing the roof. Having been well maintained, the form and massing survive intact together with substantial quantities of the original fabric, both to the exterior and to the interior where an arcaded hall; contemporary joinery; Classical-style chimneypieces; and sleek plasterwork refinements, all highlight the modest artistic potential of a country house having historic connections with Michael Keane (----) '[of] Richmond Cappoquin' (Leet 1814, 335); Major John Henry Alcock (----) who leased the property from Henry Dennehy (1785-1857) of nearby Tivoli (see 22810001); and Gerald Villiers-Stuart (1869-1951) and Maud Hutcheson Villiers-Stuart (née Hutcheson) (1867-1943) whose letter (October 1911) to D.H. Lawrence (1885-1930) praising his debut novel "The White Peacock" (1911) was published in "The Letters of D.H. Lawrence" (2002). NOTE: An auction held on behalf of Anne Alcock (----), the widow of Major John Henry Alcock, ended in tragedy when the platform on which the auctioneer Samuel FitzHenry (1799-1864) was standing 'gave way beneath him and he received a fracture of the thigh which rendered amputation necessary... The unfortunate gentleman sank under the operation and expired in about two hours after the fall' (The Pilot 26th November 1864, 3).





