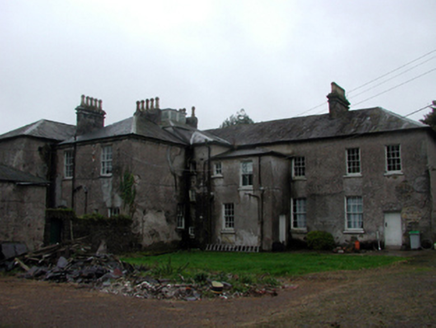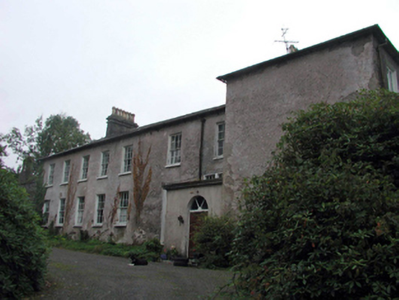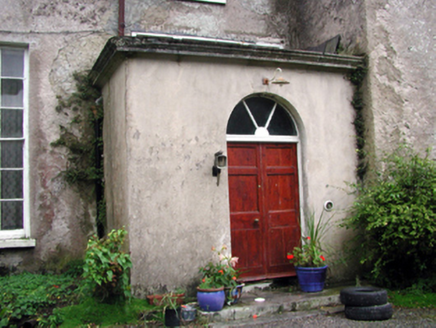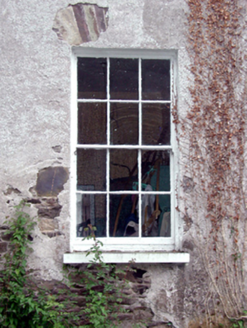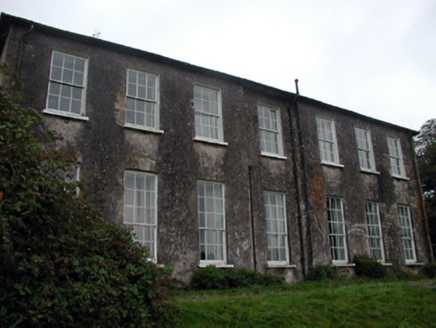Survey Data
Reg No
22902104
Rating
Regional
Categories of Special Interest
Architectural, Historical, Social
Original Use
House
In Use As
House
Date
1810 - 1850
Coordinates
212204, 99344
Date Recorded
08/10/2003
Date Updated
--/--/--
Description
Detached seven-bay two-storey house, c.1830, possibly over basement retaining original fenestration. Extended, c.1880, comprising seven-bay two-storey perpendicular wing to south forming L-shaped plan with two-bay two-storey infill block to north-east having two-bay two-storey lower flanking bay to north, and single-bay single-storey flat-roofed projecting porch added to front (west) elevation. Hipped slate roofs with clay and rolled lead ridge tiles, rendered chimney stacks, hipped lead-line lantern to apex to infill return, and cast-iron rainwater goods on lime rendered squared rubble stone eaves. Flat roof to porch not visible behind cornice parapet. Unpainted roughcast lime rendered walls over random rubble stone construction having lime mortar. Unpainted rendered walls to porch with moulded cornice to parapet. Square-headed window openings with cut-stone sills, and squared rubble stone voussoirs. 6/6 timber sash windows with 9/6 timber sash windows to ground floor perpendicular wing. Round-headed door opening with cut-stone step, replacement timber panelled double doors, c.1930, and spoked overlight. Square-headed window openings to lantern to infill return with fixed-pane timber windows. Interior with timber panelled shutters to window openings. Set back from road in own grounds with tarmacadam forecourt, and unkempt landscaped grounds to site.
Appraisal
A well-proportioned substantial house of two distinct periods of construction. In reasonable condition, the house retains most of its original form and fabric, both to the exterior and to the interior. The house is of additional importance in the locality for its connection with the author Molly Keane (1904 – 1996).
