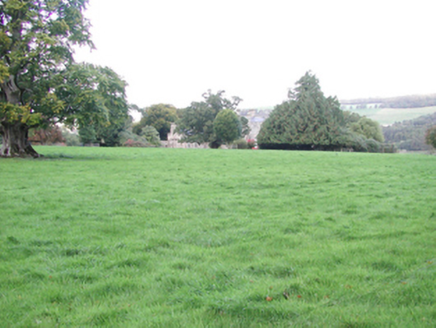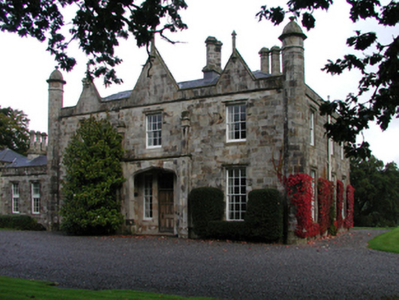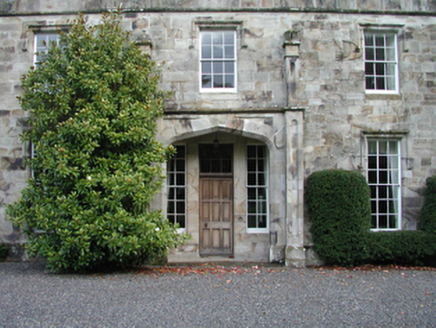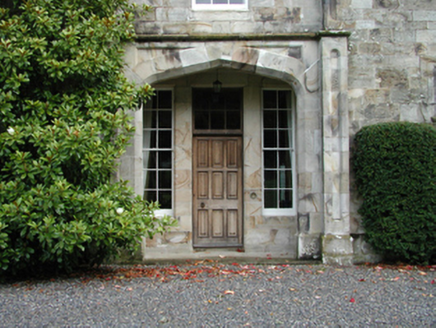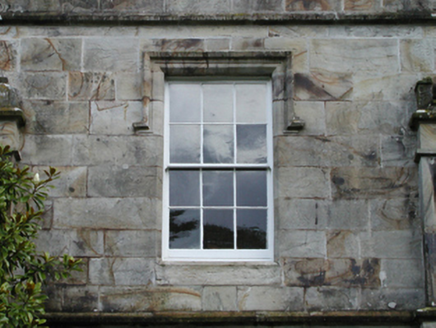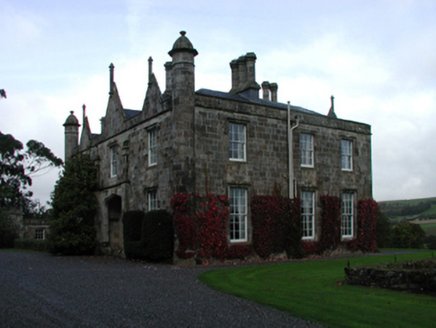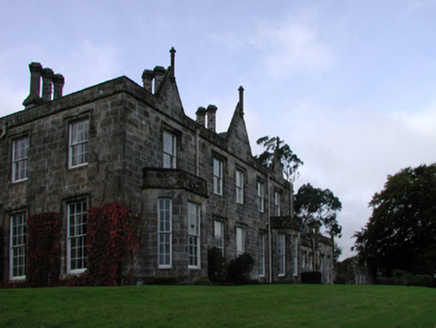Survey Data
Reg No
22902006
Rating
Regional
Categories of Special Interest
Architectural, Artistic, Historical, Social
Previous Name
Fortwilliam House
Original Use
Country house
In Use As
Country house
Date
1835 - 1840
Coordinates
201464, 98530
Date Recorded
07/10/2003
Date Updated
--/--/--
Description
Detached three-bay (three-bay deep) two-storey country house, built 1836, on a square plan with five-bay two-storey rear (north) elevation. Leased, 1887-1925. Sold, 1932. Resold, 1946. Resold, 1969. Resold, 1996. Flat topped hipped slate roof on a quadrangular plan behind parapet with clay ridge tiles, grouped cut-sandstone diagonal chimney stacks centred on paired cut-sandstone diagonal chimney stacks on cut-sandstone cushion courses on rendered bases having corbelled stepped capping, cut-sandstone roll moulded coping to gablets centred on cut-sandstone roll moulded coping to gable with octagonal pinnacles to apexes, and concealed rainwater goods retaining cast-iron octagonal or ogee hoppers and downpipes. Part creeper- or ivy-covered sandstone ashlar walls on sandstone ashlar chamfered plinth with sandstone ashlar octagonal piers to corners having finial-topped polygonal domed capping. Tudor-headed central open internal porch with flagged threshold, and cut-sandstone surround with battlemented engaged pinnacle-topped panelled pilasters. Square-headed window openings centred on square-headed door opening with cut-sandstone lintels having chamfered reveals framing six-over-six timber sash windows centred on timber panelled door having overlight. Square-headed window opening, cut-sandstone block-and-start surrounds having chamfered reveals with hood mouldings framing nine-over-nine (ground floor) or six-over-six (first floor) timber sash windows. Interior including (ground floor): central hall retaining carved timber surrounds to door openings framing timber panelled doors, and dentilated plasterwork cornice to ceiling; double-height staircase hall (south-west) retaining carved timber surrounds to window openings framing timber panelled shutters, dentilated plasterwork cornice to ceiling, staircase on a dog leg plan with turned timber "spindle" balusters supporting carved timber banister terminating in volute, carved timber surrounds to door openings to landing framing timber panelled doors, and dentilated plasterwork cornice to ceiling; morning room (south-east) retaining carved timber surround to door opening framing timber panelled door with carved timber surrounds to window openings framing timber panelled shutters on panelled risers, cut-white marble Gothic-style chimneypiece, and picture railing below decorative plasterwork cornice to ceiling; dining room (north-west) retaining carve timber surround to door opening framing timber panelled door with carved timber surrounds to window openings framing timber panelled shutters on panelled risers, timber panelled walls centred on cut-black marble chimneypiece, and picture railing below dentilated plasterwork cornice to ceiling; drawing room (north-east) retaining carved timber surround to door opening framing timber panelled door with carved timber surrounds to window openings framing timber panelled shutters on panelled risers, cut-white marble Classical-style chimneypiece, and decorative plasterwork cornice to ceiling; and carved timber surrounds to door openings to remainder framing timber panelled doors with carved timber surrounds to window openings framing timber panelled shutters on panelled risers. Set in landscaped grounds.
Appraisal
A country house erected to designs by James Pain (1779-1877) and George Richard Pain (1793-1838) of Cork and Limerick representing an important component of the early nineteenth-century domestic built heritage of County Waterford with the architectural value of the composition confirmed by such attributes as the deliberate alignment maximising on scenic vistas overlooking the River Blackwater with a rolling backdrop in the near distance; the compact square plan form centred on a "medieval" doorcase; the construction in an umber-veined silver-grey "freestone" [sandstone] demonstrating good quality workmanship; the diminishing in scale of the openings on each floor producing a graduated visual impression with the principal "apartments" or reception rooms defined by polygonal bay windows; and the slender pinnacles embellishing a parapeted roofline. Having been well maintained, the elementary form and massing survive intact together with substantial quantities of the original fabric, both to the exterior and to the interior where contemporary joinery; restrained chimneypieces; and decorative plasterwork enrichments, all highlight the artistic potential of the composition. Furthermore, a walled garden (extant 1841); and a nearby stable complex (see 22902007), all continue to contribute positively to the group and setting values of an estate having historic connections with the Gumbleton family including John Bowen Gumbleton (d. 1858) 'late of Fortwilliam in the County of Waterford' (Calendars of Wills and Administrations 1859, 110); and John Henry Gumbleton (d. 1866) 'late of Fortwilliam County Waterford who died on board Ship near Malta' (Calendars of Wills and Administrations 1867, 135); a succession of tenants of Frances Gumbleton (d. 1914) including Lieutenant-Colonel Richard Henry Keane CBE (1881-1925), 'Farmer [and] Bacon Curer' (NA 1911); Hugh Richard Arthur Grosvenor (1879-1953), second Duke of Westminster; and Henry Maxence Cavendish Drummond Wolff (1899-1982).
