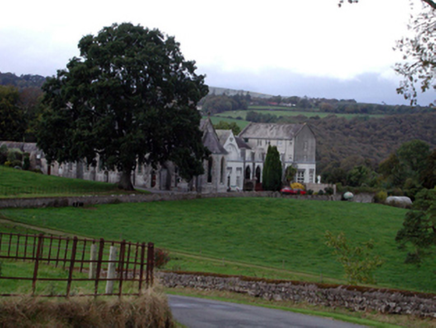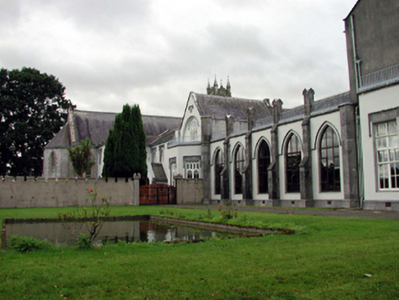Survey Data
Reg No
22902005
Rating
Regional
Categories of Special Interest
Archaeological, Architectural, Historical, Social
Previous Name
Glencairn Abbey
Original Use
House
In Use As
Convent/nunnery
Date
1810 - 1815
Coordinates
199852, 98725
Date Recorded
07/10/2003
Date Updated
--/--/--
Description
Detached seven-bay single-storey over basement double-pile Gothic-style house with dormer attic, begun 1814, on a quadrangular plan (originally on a U-shaped plan) about a courtyard incorporating fabric of earlier house, c.1625, to basement comprising five-bay single-storey ‘cloister’ main block to east with single-bay single-storey gabled flanking end bays with dormer attics having single-bay single-storey canted bay windows to ground floor, three-bay single-storey side elevation to right (north) with single-bay single-storey flat-roofed advanced open porch to centre, five-bay single-storey perpendicular range with half-dormer attic to west, and seven-bay single-storey range with half-dormer attic to east (completing U-shaped plan) having seven-bay single-storey parallel range along courtyard (east) elevation. Converted to use as Cistercian convent, 1926. Extended, 1930, comprising four-bay two-storey wing to left (south) with single-bay single-storey gabled projecting porch, single-bay two-storey gabled projecting end bay to left (south), and six-bay two-storey range added to courtyard (north range) completing quadrangular plan. Burnt, 1973. Extensively renovated, c.1975, with flanking bay to right (north) remodelled and raised comprising five-bay three-storey block. Part refenestrated, c.2000. Pitched slate roofs (double-pile (M-profile) to main block behind parapet; gabled to flanking bay to left (south); pitched to ranges to courtyard on an L-shaped plan; hipped to wing on an L-shaped plan (gabled to porch); hipped and pitched to north range to courtyard) with rolled lead and clay ridge tiles, rendered chimney stacks, copper vents to apex to north range to courtyard, cut-stone coping to gables, and cast-iron rainwater goods. Pitched artificial slate roof to remodelled block with clay ridge tiles, rendered coping to gables, and aluminium rainwater goods. Painted rendered walls to front (east) elevations with cut-limestone dressings including stepped buttresses to ‘cloister’ extending through stringcourse to panelled pinnacles having replacement steel railing parapet, c.1975. Unpainted rendered, ruled and lined walls to remainder. Pointed-arch window openings to ‘cloister’ with cut-limestone chamfered reveals having hood mouldings over, and replacement timber casement windows, c.1975. Square-headed window openings to canted bay windows (and to ground floor side (north) elevation) with cut-limestone chamfered reveals having panelled friezes and hood mouldings over, and decorative timber mullions and tracery to left (south) (forming paired arrangement with overlights). Fixed-pane timber windows with replacement timber casement windows, c.1975, to right (north). Pointed-arch window opening to dormer attic in pointed-arch recess with decorative timber mullions and tracery (forming tripartite arrangement with overlights), fixed-pane timber windows, and rendered hood moulding over. Square-headed window openings to courtyard ranges (some in bipartite arrangement) with cut-stone sills, and 1/1 timber sash windows. Square-headed window openings to wing in bipartite arrangement (some single and some in tripartite arrangement) with cut-limestone sills, and some with cut-limestone chamfered reveals having hood mouldings over. 1/1 timber sash windows with pointed-arch upper panes. Square-headed window openings to north range to courtyard (paired to first floor) with concrete sills. 1/1 timber sash windows with replacement uPVC casement windows, c.2000, to ground floor. Square-headed window openings to upper floors to remodelled block with concrete sills, and timber casement windows. Tudor-headed openings to open porch with limestone ashlar piers having diagonal stepped buttresses, bas-relief detailing over, and battlemented parapet. Pointed segmental-headed door opening with chamfered reveals, replacement glazed uPVC panelled double door, c.2000, and overlight. Pointed segmental-headed door opening to porch to wing with cut-limestone chamfered reveals, replacement timber panelled double doors, c.1975, and overlight. Interior with remains of original timber joinery including Gothic timber panelled shutters to window openings. Set back from road in own grounds with landscaped grounds to site.
Appraisal
A substantial house of complex form and massing, originally built as Castlerichard for R.E. Gumbleton (d. 1819) (completed by H.A. Bushe (d. 1833)) to designs prepared by Sir Richard Morrison (1767 - 1844). Incorporating the fabric of an earlier, seventeenth-century house to the basement, the present structure continues a long-standing presence on site. Subsequently converted to use as a convent, extensive renovation works over the course of the twentieth century have not had a positive impact on the expression of the composition. This is particularly the case in relation to the remodelled end bay, which overwhelms the entrance (east) front, and which lacks the fine detailing of the original portion. However, the survival of important salient features and materials, both to the exterior and to the interior, contributes to the historic quality of the site.



