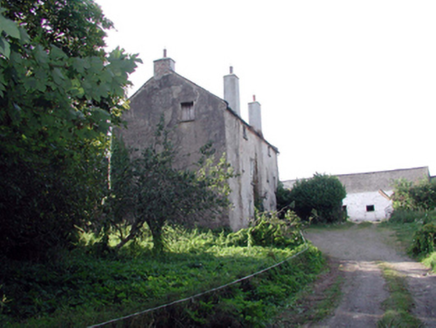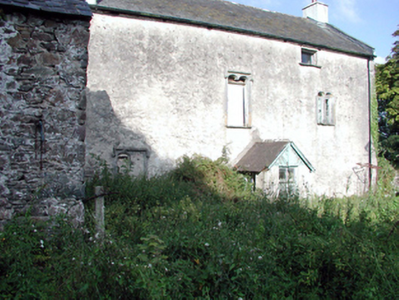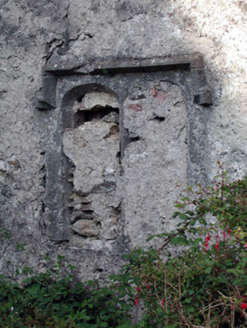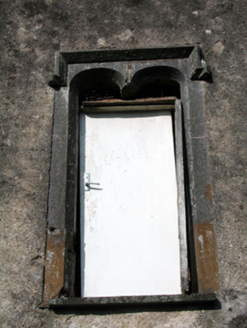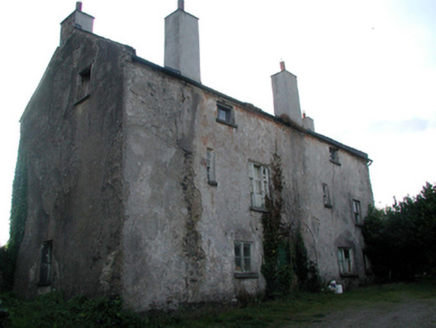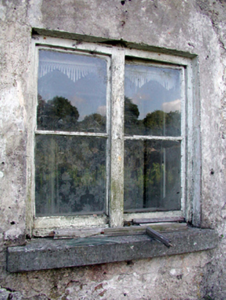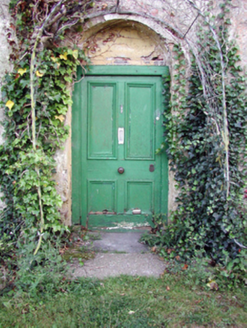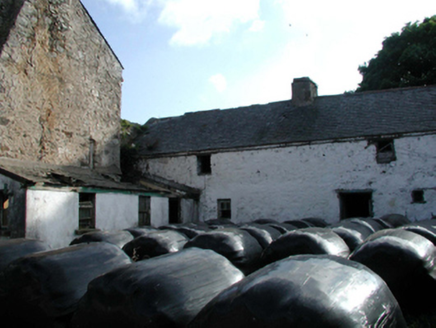Survey Data
Reg No
22901816
Rating
National
Categories of Special Interest
Archaeological, Architectural, Historical, Social
Original Use
House
Date
1650 - 1700
Coordinates
264517, 108833
Date Recorded
25/08/2003
Date Updated
--/--/--
Description
Detached four-bay two-storey strong house with half-dormer attic, post-1640, built on site of and possibly incorporating fabric of medieval castle, c.1200, with six-bay three-storey rear (north-east) elevation. Renovated and remodelled, c.1800, with single-bay single-storey gabled projecting porch added. Now disused. Pitched slate roof (gabled to porch) with clay ridge tiles, rendered chimney stacks, rendered coping, timber eaves to porch with diagonal tongue-and-groove timber panelling to gable, and cast-iron rainwater goods on lime rendered squared rubble stone eaves. Unpainted fine roughcast lime rendered walls over random rubble stone construction with remains of slight base batter. Square-headed window openings (some in bipartite arrangement) with cut-stone sills, and some incorporating cut-limestone surrounds of medieval provenance having mullions (forming paired elliptical-headed lights) and hood mouldings over. 1/1, 2/2 and 6/6 timber sash windows with some timber casement windows. Square-headed door opening to rear (north-east) elevation in round-headed recess with red brick dressings, and replacement timber panelled door, c.1900. Set back from road in own grounds. (ii) Detached four-bay two-storey rubble stone outbuilding, c.1800, to west. Pitched slate roof with clay ridge tiles, rendered chimney stack, and no rainwater goods on squared rubble stone eaves. Limewashed random rubble stone walls. Square-headed window openings with stone sills, timber lintels, and remains of 2/2 timber sash windows. Square-headed door openings with timber lintels, and remains of timber boarded doors. (iii) Detached six-bay single-storey rubble stone outbuilding, c.1800, to north-west possibly with half-attic. Pitched slate roof with clay ridge tiles, rendered chimney stack, and no rainwater goods on squared rubble stone eaves. Limewashed random rubble stone walls. Square-headed window openings with stone sills, timber lintels, and remains of 2/2 timber sash windows. Square-headed door openings with timber lintels, and remains of timber boarded doors.
Appraisal
A strong house of national importance, built on the site of an earlier medieval Ballygunner Castle, possibly by James Walsh (n. d.) of Little Island. Although modified in the late eighteenth/early nineteenth centuries, the form and massing of the house, together with the informal arrangement of the openings, bears witness to the early origins of the composition. The house retains many important salient features and materials, and contributes significantly to the historic character of the area.
