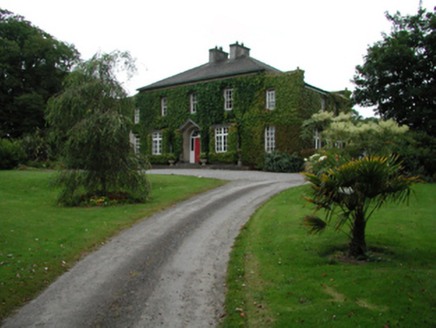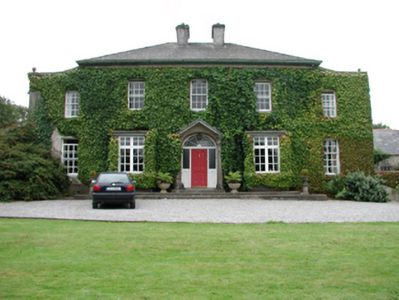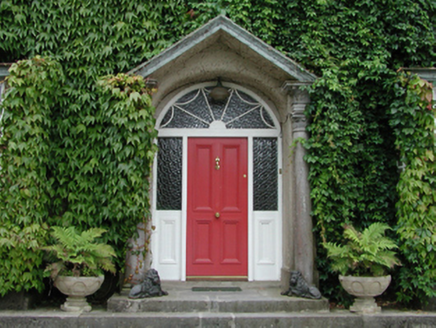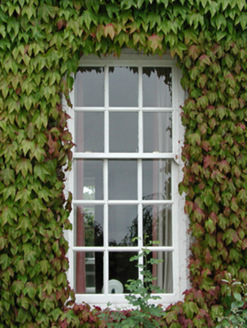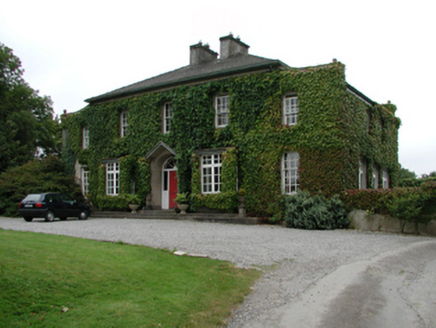Survey Data
Reg No
22901807
Rating
Regional
Categories of Special Interest
Architectural
Original Use
House
In Use As
House
Date
1760 - 1780
Coordinates
266296, 109105
Date Recorded
21/08/2003
Date Updated
--/--/--
Description
Detached three-bay two-storey house, c.1770, possibly over basement retaining original fenestration. Extensively renovated and extended, c.1920, comprising single-bay two-storey recessed lower flanking end bays having three-bay two-storey side elevations, and pair of single-bay single-storey box bay windows added to ground floor. Hipped slate roofs (behind parapets to additional end bays) with clay ridge tiles, rendered chimney stacks, and profiled cast-iron rainwater goods on rendered eaves. Unpainted rendered walls (ivy-clad) with rendered cornices to box bay windows, and rendered coping to parapets having ball finials. Square-headed window openings with stone sills. 6/6 and 6/9 timber sash windows with timber casement windows to box bay windows, and to ground floor side elevations. Round-headed door opening under cut-stone Corinthian doorcase approached by flight of three cut-stone steps with open-bed pediment over, timber panelled door, sidelights on timber panels, and decorative fanlight. Interior with timber panelled shutters to window openings. Set back from road in own grounds with gravel forecourt, and landscaped grounds to site. (ii) Detached two-bay single-storey rubble stone outbuilding, c.1770, to south-west. Pitched slate roof with clay ridge tiles, and no rainwater goods on squared rubble stone eaves. Random rubble stone walls with lime mortar. Square-headed window opening with stone sill, lintel, and timber fitting. Square-headed door opening with timber panelled door. (iii) Gateway, c.1920, to north-west comprising pair of painted rendered channelled piers with rendered coping, timber flanking pedestrian gate having rendered channelled outer pier, painted rendered flanking walls having rendered coping, and painted rendered channelled terminating piers.
Appraisal
A well-composed middle-size house that has been sensitively extended in the early twentieth century with a number of distinctive features added that enhance the architectural quality of the composition. Subsequently well maintained, the house presents an early aspect with important salient features and materials intact, both to the exterior and to the interior. A modest-scale outbuilding enhances the group value of the site, and the house remains an important element of the architectural heritage of the locality.
