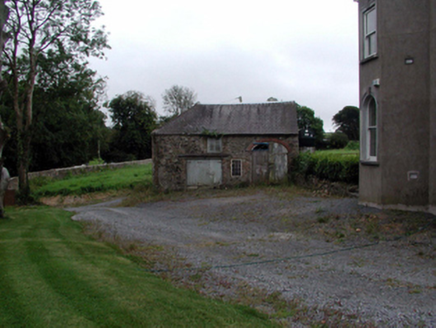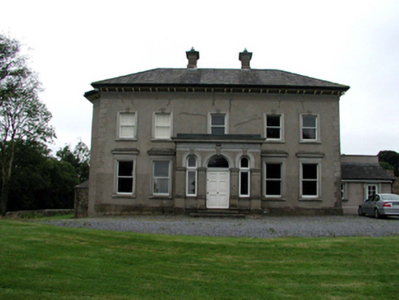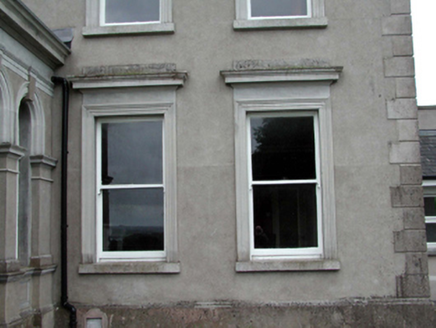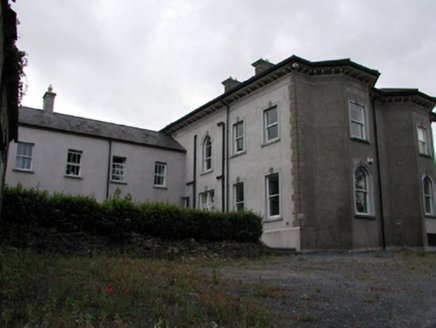Survey Data
Reg No
22901806
Rating
Regional
Categories of Special Interest
Architectural, Historical, Social
Original Use
House
In Use As
House
Date
1850 - 1870
Coordinates
266077, 109222
Date Recorded
21/08/2003
Date Updated
--/--/--
Description
Detached five-bay two-storey Italianate house with dormer attic, c.1860, possibly incorporating fabric of earlier house, c.1760, on site retaining early fenestration with single-bay single-storey flat-roofed projecting porch to centre, and two-bay two-storey side elevations having pair of single-bay two-storey canted bay windows to north-east. Extended, c.1885, comprising four-bay two-storey lower return to south-east. Renovated and extended, c.2000, comprising two-bay single-storey mono-pitched recessed wing to right (south-west), two-bay single-storey lean-to projecting bay to return, and dormer attic added. Hipped slate roofs on a quadrangular plan (hipped to wing) with clay ridge tiles, rendered chimney stacks, square rooflights, c.2000, and cast-iron rainwater goods on overhanging rendered eaves having paired consoles. Flat roof to porch not visible behind parapet. Mono-pitched and lean-to slate roofs to additional ranges with uPVC rainwater goods on timber eaves. Unpainted rendered walls to front (north-west) and to side (north-east) elevations with rendered quoins to corners, and unpainted replacement cement rendered walls, c.2000, to remainder. Unpainted rendered walls to porch with rendered pilasters on pedestal having moulded necking, rendered stringcourse supporting frieze, moulded cornice, and blocking course to parapet. Square-headed window openings (round-headed to ground floor canted bay windows) with stone sills, moulded rendered surrounds having friezes, entablatures to ground floor front (north-west) elevation, and keystones to remainder. 1/1 timber sash windows with 3/3 timber sash windows to return having some replacement timber casement windows, c.2000. Round-headed openings to porch with two cut-granite steps, moulded rendered archivolts having keystones, timber panelled door with overlight, and timber casement windows to flanking lights having overlights. Square-headed window openings to additional ranges with concrete sills, rendered surrounds, and timber casement windows. Interior with timber panelled shutters to window openings. Set back from road in own grounds with gravel forecourt, and landscaped grounds to site. (ii) Detached three-bay single-storey rubble stone coach house with half-attic, c.1760, to east with square-headed carriageway to left ground floor, and elliptical-headed carriageway to right. Hipped and pitched slate roof with rolled lead and clay ridge tiles, and cast-iron rainwater goods on squared rubble stone eaves. Random rubble stone walls with lime mortar. Square-headed window openings with no sills, red brick dressings, timber lintels, and timber fittings (including louvered timber panels to first floor). Square-headed carriageway with red brick dressings, and timber boarded doors. Elliptical-headed carriageway with red brick ‘voussoirs’, and timber boarded double doors.
Appraisal
A well-composed substantial house incorporating fine rendered detailing and a variety of features, including an ornate porch and canted bay windows, which enhance the architectural value of the composition. Reasonably well restored, the house presents an early aspect with important salient features and materials intact, both to the exterior and to the interior, while additional ranges have been discreetly planned so as not to impact negatively on the appearance of the original block. The survival of the original coach house to the grounds augments the group value of the site. The house is of additional interest for its associations with the Bolton family, who built the present house on the site of an earlier house built by the Penrose family.







