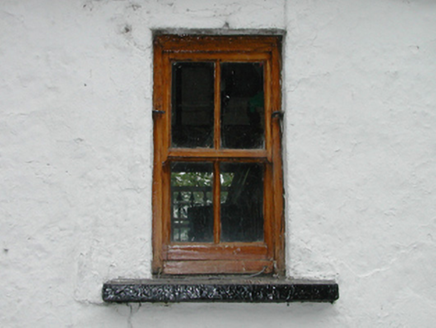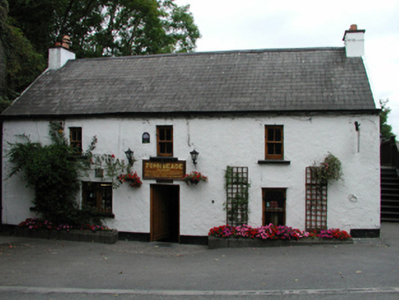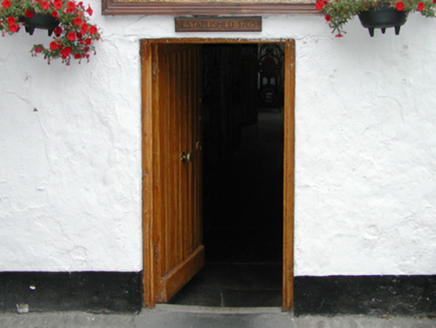Survey Data
Reg No
22901805
Rating
Regional
Categories of Special Interest
Architectural
Original Use
House
In Use As
House
Date
1700 - 1841
Coordinates
266017, 109684
Date Recorded
21/08/2003
Date Updated
--/--/--
Description
Detached three-bay two-storey house, extant 1841, on a rectangular plan. Pitched slate roof with ridge tiles, concrete or rendered coping to gables with rendered chimney stacks to apexes having concrete capping supporting terracotta pots, and cast-iron rainwater goods on roughcast eaves with cast-iron downpipes. Roughcast battered wall to front (south) elevation; rendered surface finish (remainder). Square-headed central door opening with concealed dressings framing timber boarded door. Square-headed window openings with sills, and concealed dressings framing one-over-one (ground floor) or two-over-two (first floor) timber sash windows having part exposed sash boxes. Road fronted.
Appraisal
A house representing an integral component of the domestic built heritage of County Waterford with the architectural value of the composition suggested by such attributes as the compact rectilinear plan form; the feint battered silhouette; the disproportionate bias of solid to void in the massing compounded by the slight diminishing in scale of the widely spaced openings on each floor producing a graduated visual impression; and the high pitched roof. Having been well maintained, the form and massing survive intact together with substantial quantities of the original fabric, both to the exterior and to the interior, thus upholding the character or integrity of a house making a pleasing visual statement in the shadow of the adjacent Halfway House Bridge (see 22901815). NOTE: A sign over the door claims that an inn was established in the house in 1705 and it is recorded that Jenkin Richards leased 'the house commonly called or known by the name of Halfway House' from William Harrison of Ballycanvan in November 1711. The house was later owned by Thomas Meade (1864-1922) and John Meade (1899-1979).





