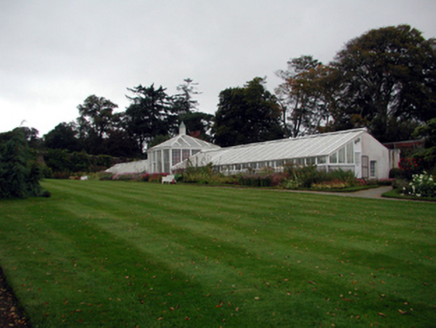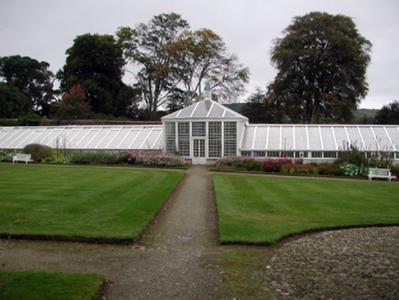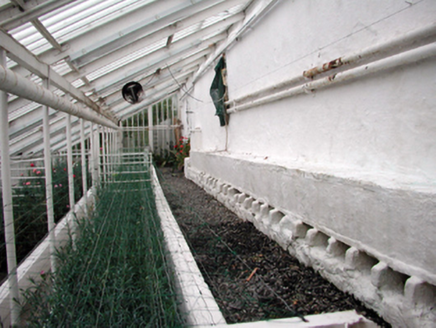Survey Data
Reg No
22901723
Rating
Regional
Categories of Special Interest
Architectural, Technical
Original Use
Glass/green house
In Use As
Glass/green house
Date
1840 - 1860
Coordinates
253688, 110229
Date Recorded
05/01/2004
Date Updated
--/--/--
Description
Detached three-bay single- and two-storey glass house, c.1850, comprising single-bay double-height central block (palm house) with single-bay single-storey flanking lateral wings (propagation houses). Hipped glazed roof to central block and pitched glazed roofs to wings in timber frames with timber ridges, louvered timber panelled vent to apex to central block having copper-clad elongated-pyramidal roof over, and cast-iron rainwater goods on timber eaves. Unpainted rendered, ruled and lined walls. Square-headed window openings to central block with 36/36 timber sash windows. Square-headed door opening with glazed timber panelled double doors. Square-headed window openings to wing with stone sills, and fixed-pane timber windows. Interior with limewashed lime rendered walls, planting beds, and cast-iron water pipes. Set in grounds shared with Mount Congreve in walled garden.
Appraisal
An elegant substantial glass house forming the centrepiece of the walled garden at Mount Congreve. The construction of the glass house, which allowed for the adjusting of an artificial climate through a system of hot water pipes and vents to the roof, is of technical engineering interest. Very well maintained, the glass house retains its original form and fabric. The glass house is of additional significance as an indicator of the various activities undertaken in the maintenance of a large-scale estate.





