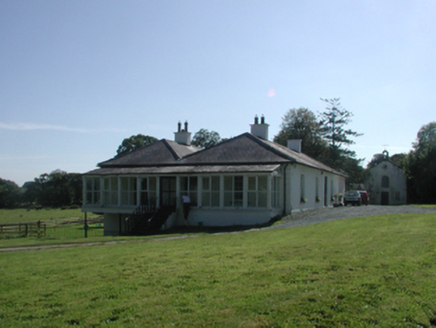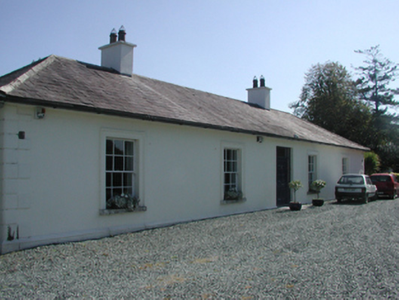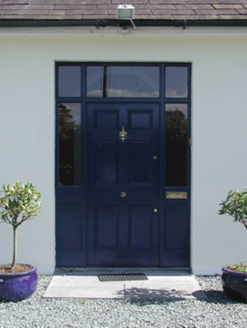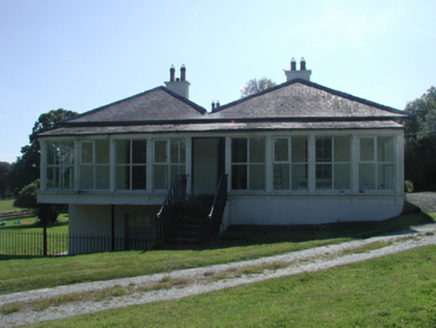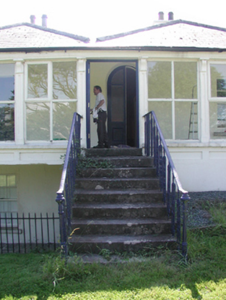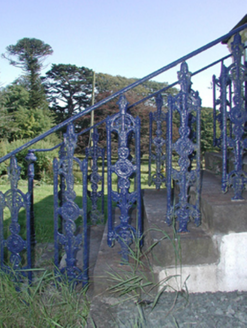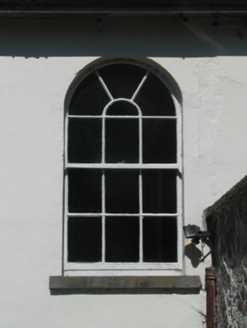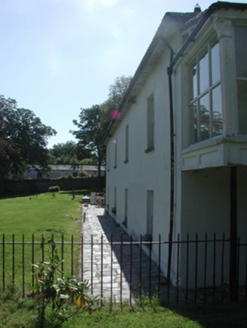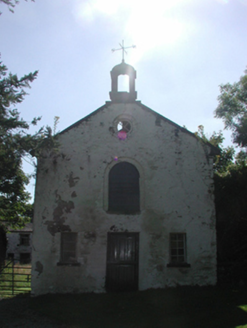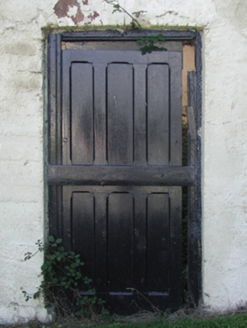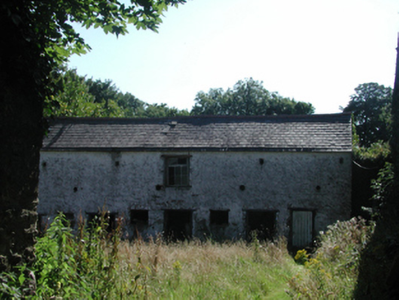Survey Data
Reg No
22901713
Rating
Regional
Categories of Special Interest
Architectural, Artistic
Original Use
Country house
In Use As
Country house
Date
1810 - 1814
Coordinates
254477, 106177
Date Recorded
14/08/2003
Date Updated
--/--/--
Description
Detached five-bay single-storey double-pile over basement country house, extant 1814, on a rectangular plan; four-bay full-height rear (east) elevation. Occupied, 1901; 1911. Hipped slate roof on a U-shaped plan with clay ridge tiles, rendered chimney stacks having concrete capping supporting terracotta tapered pots, and cast-iron rainwater goods on "Bowtell"-detailed eaves boards on rendered slate flagged eaves retaining cast-iron downpipes. Rendered, ruled and lined walls on moulded cushion course on plinth with rendered panelled quoined piers to corners. Square-headed central door opening with concealed dressings framing timber panelled door having sidelights on panelled risers below overlight. Square-headed window openings with drag edged dragged cut-limestone sills, and moulded rendered surrounds framing six-over-six timber sash windows. Square-headed window openings to rear (east) elevation with drag edged dragged cut-limestone sills, and concealed dressings framing six-over-six timber sash windows. Interior including central hall with plasterwork cornice to ceiling; segmental-headed door opening into corridor with carved timber surround framing fanlight; and carved timber surrounds to door openings to remainder framing timber panelled doors with carved timber surrounds to window openings framing timber panelled shutters. Set in landscaped grounds.
Appraisal
A villa-like country house representing an important component of the domestic built heritage of County Waterford with the architectural value of the composition confirmed by such attributes as the deliberate alignment maximising on scenic vistas overlooking gently rolling grounds; and the compact rectilinear plan form centred on a restrained doorcase. Having been well maintained, the elementary form and massing survive intact together with substantial quantities of the original fabric, both to the exterior and to the interior where contemporary joinery; chimneypieces; and plasterwork refinements, all highlight the artistic potential of the composition. Furthermore, a bellcote-topped coach house-cum-stable outbuilding (----); and walled garden (----), all continue to contribute positively to the group and setting values of a self-contained estate having historic connections with the Power family including Patrick William Power (d. 1894) 'late of Pembrokestown County Waterford' (Calendars of Wills and Administrations 1894, 738); and Maurice Power (----), 'Farmer' (NA 1901; NA 1911).
