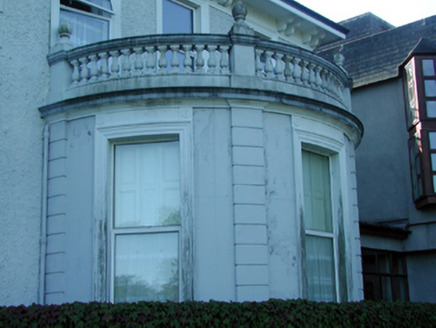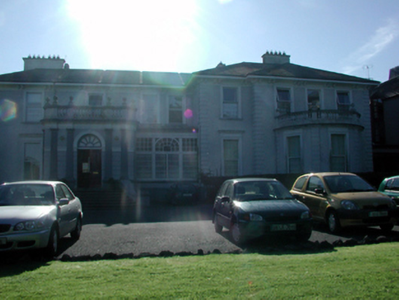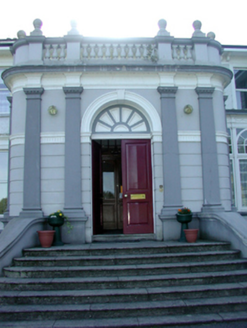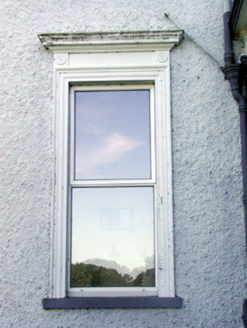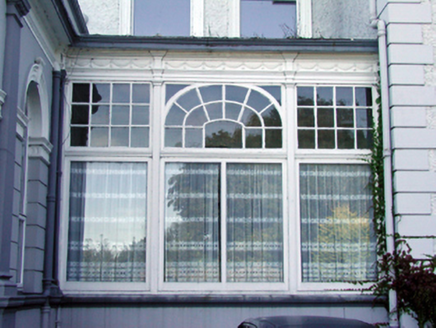Survey Data
Reg No
22901705
Rating
Regional
Categories of Special Interest
Architectural
Original Use
House
In Use As
Building misc
Date
1830 - 1850
Coordinates
260059, 107346
Date Recorded
14/08/2003
Date Updated
--/--/--
Description
Detached three-bay two-storey over basement house, c.1840, with two-bay two-storey side (north) elevation, and four-bay two-storey over part-raised basement rear (east) elevation. Extensively renovated and extended, 1894, comprising four-bay two-storey over basement projecting flanking block to south with three-bay two-storey advanced bay having three-bay single-storey bowed bay window, and single-bay single-storey flat-roofed projecting porch added to centre of original block having single-bay single-storey glazed advanced infill bay to right (south). Renovated, c.1990, to accommodate use as retreat. Hipped slate roofs with clay ridge tiles, rendered chimney stacks, and cast-iron rainwater goods on overhanging rendered eaves having paired consoles. Flat roofs to bow bay window and to porch not visible behind parapets. Painted roughcast walls with rendered quoins to corners, and rendered band to eaves. Painted rendered, ruled and lined walls to bow bay window with rendered channelled piers having moulded cornice over, and balustraded parapet with finials to coping. Painted rendered walls to porch with channelling, rendered pilasters having frieze and moulded cornice, and balustraded parapet with finials to coping. Square-headed window openings with rendered sills, moulded rendered surrounds, and some with friezes over having entablatures. Replacement uPVC casement windows, c.1990. Round-headed window openings to porch with rendered sills, moulded rendered archivolts having keystones, and replacement uPVC casement windows, c.1990. Round-headed door opening to porch approached by flight of seven cut-stone steps with moulded rendered archivolt, timber panelled double doors, and fanlight. Square-headed window openings to glazed infill bay with bas relief pilaster mullions supporting swag-detailed frieze, and fixed-pane timber windows. Interior with timber panelled shutters to window openings. Set back from road in own grounds with tarmacadam forecourt, and landscaped grounds to site.
Appraisal
A well-composed middle-size Georgian house transformed in the late nineteenth century by Albert Murrary (1849 - 1924) in an Italianate style. The resulting fine and ornate detailing to the Entrance (west) Front forms a pleasing contrast with the reserved treatment of the Garden (east) Front. Retaining most of its original form and fabric, both to the exterior and to the interior, the external expression of the house has been compromised by the insertion of inappropriate replacement fittings to most of the window openings – similarly, an additional block of little inherent architectural merit (not included in record) has obstructed some of the setting of the composition.
