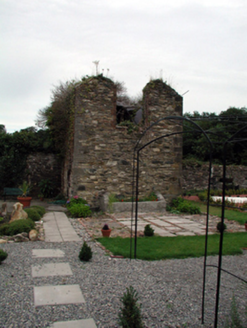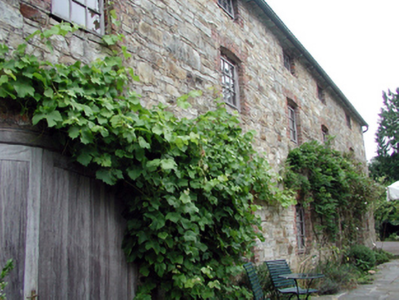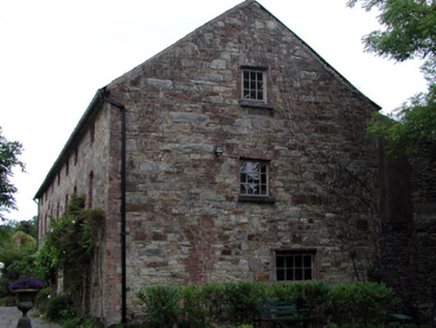Survey Data
Reg No
22901613
Rating
Regional
Categories of Special Interest
Architectural, Historical, Social
Previous Name
Fairbrook Factory originally Fair View Paper Mill
Original Use
Mill (water)
Date
1775 - 1780
Coordinates
250366, 109996
Date Recorded
05/01/2004
Date Updated
--/--/--
Description
Detached seven-bay two-storey rubble stone mill with half-attic, established 1776, with segmental-headed carriageway to left ground floor, single-bay two-storey side elevations, and single-bay two-storey lean-to lower return to east. Converted to use as paper mill, c.1815. Converted to use as woollen mill, 1820. Decommissioned, c.1920. Now disused. Pitched slate roof (lean-to to return) with clay ridge tiles, and replacement uPVC rainwater goods, post-1999, on slightly overhanging rendered eaves. Random rubble stone walls with lime mortar, sections of red brick Running bond, and red brick quoins to corners. Camber-headed window openings to ground and to first floor (square-headed window openings to remainder) with cut-stone sills, red brick block-and-start surrounds, and timber casement windows. Segmental-headed carriageway to left ground floor with red brick dressings, and timber boarded double doors. Set back from road in shared grounds. (ii) Remains of detached two-bay single-storey rubble stone outbuilding with half-attic, built 1776, possibly originally engine house with single-bay single-storey side elevations. Now in ruins. Pitched roof now gone. Random rubble stone walls with lime mortar, and cut-limestone quoins to corners. Square-headed window openings with cut-stone sills, red brick block-and-start surrounds, and fittings now gone.
Appraisal
An appealing, well-composed middle-size mill building that retains much of its original form and fabric, despite the fact that it has been out of use for the greater part of a century. The building originally formed part of a larger complex on site, including the remains of an attendant outbuilding to the grounds together with fragments of further ancillary structures, and the group remains an important element of the architectural heritage of the area, attesting to an industrial venture that historically supported the agricultural economy of the locality. Of the extant structures, the construction in rubble stone assimilates well into the surrounding landscape, while red brick and cut-limestone dressings enhance the architectural value of the compositions.





