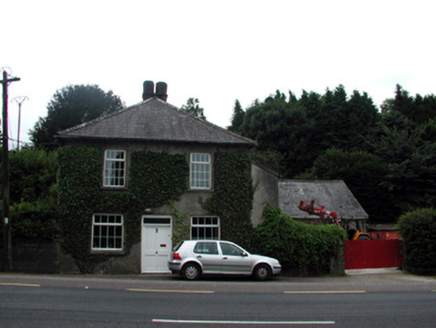Survey Data
Reg No
22901604
Rating
Regional
Categories of Special Interest
Architectural
Original Use
House
In Use As
House
Date
1865 - 1885
Coordinates
250456, 109799
Date Recorded
05/01/2004
Date Updated
--/--/--
Description
Detached three-bay two-storey house, c.1875, retaining some early fenestration with two-bay two-storey side elevations. Extended, c.1900, comprising single-bay single-storey lean-to shallow lower end bay to right (west), with two-bay single-storey lean-to return with dormer attic to south. Refenestrated, c.2000. Pyramidal slate roof (continuing into lean-to to return; lean-to to end bay) with clay ridge tiles, rendered chimney stack having polygonal flues on rendered course, and cast-iron rainwater goods having iron brackets. Unpainted rendered walls over random rubble stone construction with render removed, c.2000, from some sections. Square-headed window openings (possibly originally in bipartite arrangement to ground floor) with rendered sills, and red brick block-and-start surrounds (exposed to some sections). Replacement uPVC and timber casement windows, c.2000, retaining some early 8/8 timber sash windows. Square-headed door opening with timber panelled door, and overlight. Road fronted with sections of unpainted rendered flanking boundary walls having unpainted rendered piers to left (east) with wrought iron gate, and unpainted rendered piers to right (west) with painted replacement corrugated-iron gate, c.1975. (ii) Detached three-bay single-storey rubble stone outbuilding, c.1900, to south-west. Pitched slate roof with clay ridge tiles, and replacement uPVC rainwater goods, c.2000. Random rubble stone walls (possibly originally rendered with render removed, c.2000) with lime mortar. Square-headed window openings with red brick block-and-start surrounds, and timber fittings. Square-headed door opening with red brick block-and-start surround, timber lintel, and tongue-and-groove timber panelled door.
Appraisal
An attractive, modest-scale house that makes a pleasing impression fronting directly on to the road. However, the removal of some of the original fabric, together with the inappropriate replacement fittings to most openings, have not had a positive impact on the external expression of the composition. The survival of an early attendant outbuilding enhances the group quality of the site.

