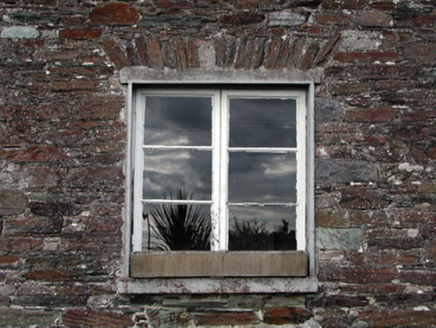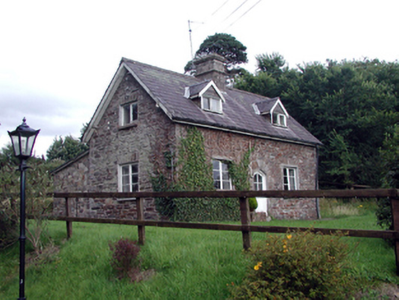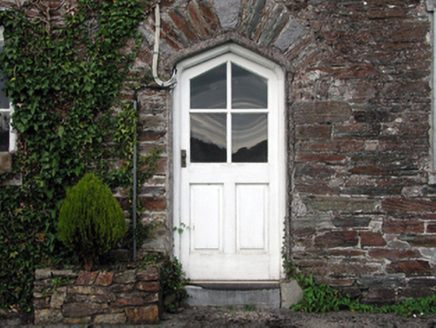Survey Data
Reg No
22901012
Rating
Regional
Categories of Special Interest
Architectural, Historical, Social
Previous Name
Little Island Castle
Original Use
Worker's house
Date
1870 - 1890
Coordinates
264057, 111186
Date Recorded
18/08/2003
Date Updated
--/--/--
Description
Detached three-bay single-storey rubble stone estate worker’s house with dormer attic, c.1880. Extensively renovated and extended, c.1930, comprising four-bay single-storey lean-to lower return along rear (east) elevation with dormer attic partly remodelled. Now disused. Pitched slate roof (gabled to dormer attic windows) with clay ridge tiles, cut-stone chimney stack having stringcourse and cornice, timber bargeboards to dormer attic windows, shallow lean-to felt roof, c.1930, to remodelled dormer attic window to rear (east) elevation, and replacement aluminium rainwater goods, c.1930, on timber eaves. Shallow lean-to felt roof to return with aluminium rainwater goods on timber eaves. Random rubble stone walls with lime mortar. Square-headed window openings with cut-stone sills, and rubble stone voussoirs. Replacement timber casement windows, c.1930, with replacement 1/1 horizontal sliding sash windows, c.1930, to dormer attic. Triangular-headed door opening with cut-stone step, squared rubble stone voussoirs, and replacement glazed timber panelled door, c.1930. Set back from road in own grounds with landscaped grounds to site.
Appraisal
A picturesque, well-composed small-scale house, built as part of the Little Island Castle estate and probably originally intended as accommodation for the operator of the adjacent ferry that provided access to the mainland from the island. Reasonably well maintained, the house retains most of its original form, and substantial quantities of early fabric survive intact, including horizontal sliding sash windows to the dormer attic, which enhance the architectural value of the composition.





