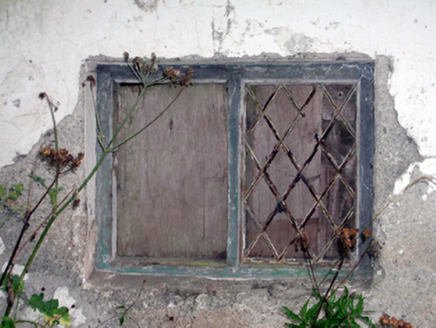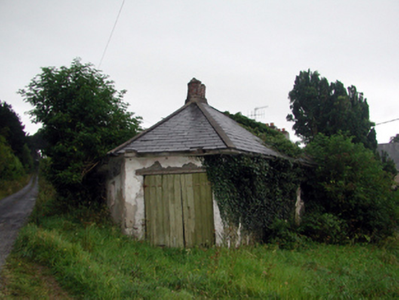Survey Data
Reg No
22900822
Rating
Regional
Categories of Special Interest
Architectural
Previous Name
Curraghmore House
Original Use
Gate lodge
Date
1810 - 1840
Coordinates
244313, 116738
Date Recorded
05/01/2004
Date Updated
--/--/--
Description
Detached three-bay single-storey gate lodge, c.1825, on a canted plan on a corner site comprising single-bay single-storey elevation to west, single-bay single-storey entrance bay to north-west, and single-bay single-storey elevation to north. Renovated, c.1950, with door opening remodelled to accommodate square-headed carriageway. Now disused. Hipped slate roof on a canted plan with clay ridge tiles, red brick Running bond chamfered chimney stack, and remains of cast-iron rainwater goods on overhanging rendered eaves. Painted rendered walls. Square-headed window openings with no sills, and remains of timber casement windows having diamond-leaded panels. Square-headed door opening remodelled, c.1950, to accommodate square-headed carriageway with timber lintel, and timber boarded double doors. Set back from road in grounds shared with Curraghmore House on a corner site with overgrown verge and grounds to site.
Appraisal
An appealing, small-scale gate lodge that is successfully integrated into a corner site, with an elevation facing on to each lane and junction. Features such as the glazing patterns to the window openings, the overhanging eaves, and a profiled chimney stack all contribute to the architectural value of the composition. Although now long disused, the gate lodge retains some of its original fabric, which enhances the historic character of the site.



