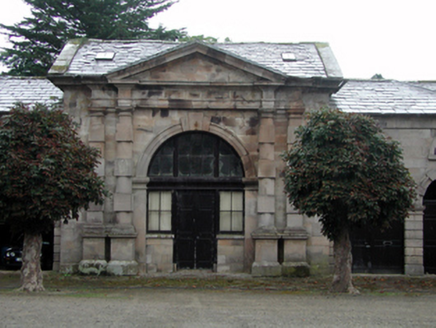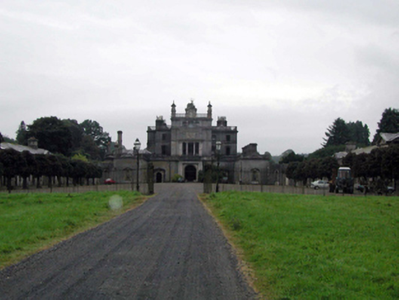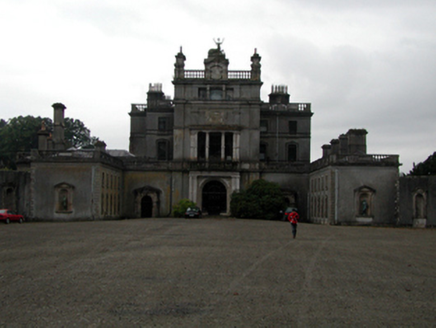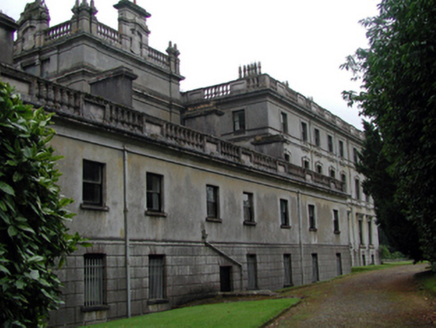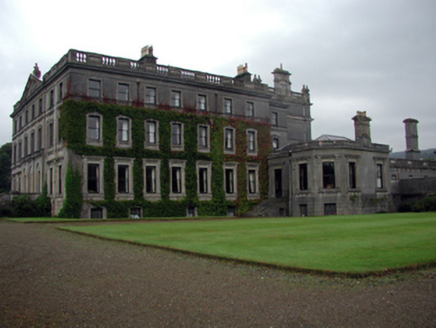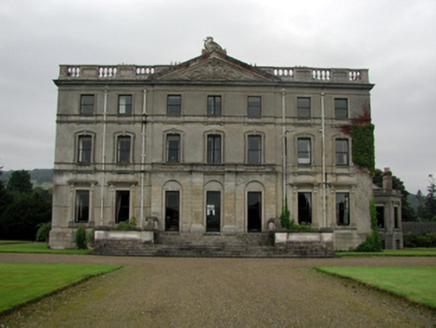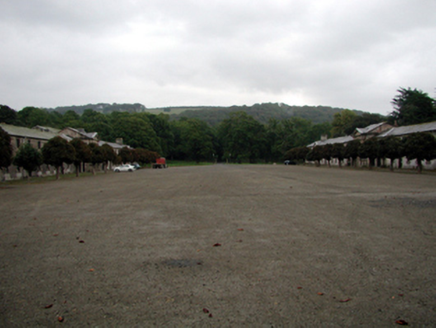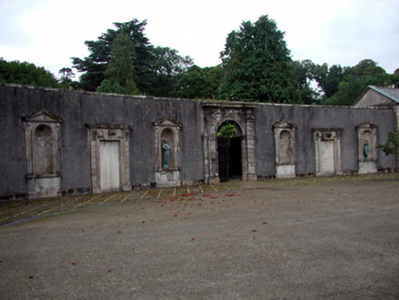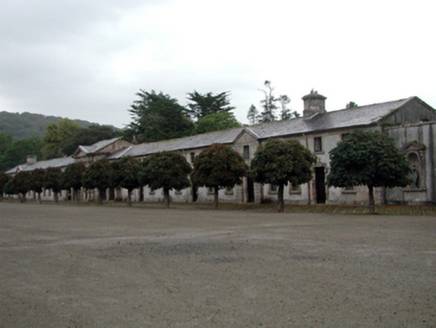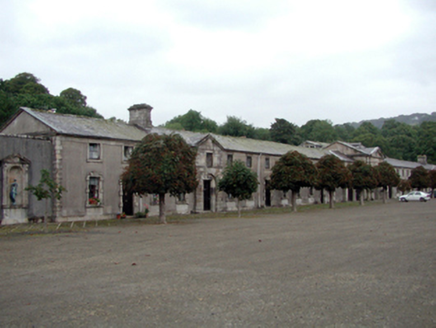Survey Data
Reg No
22900816
Rating
National
Categories of Special Interest
Archaeological, Architectural, Artistic, Historical, Social
Previous Name
Curraghmore House
Original Use
House
In Use As
House
Date
1750 - 1760
Coordinates
243760, 115539
Date Recorded
05/01/2004
Date Updated
--/--/--
Description
Detached five-bay three- and four-storey over basement Classical-style house, c.1755, on a symmetrical plan incorporating fabric of earlier houses, 1654, and 1700, comprising five-bay three-storey main block with single-bay four-stage entrance tower to centre (first stage double-height) incorporating fabric of medieval tower house, pre-1654, having single-bay double-height flat-roofed flanking bays extending into five-bay two-storey projecting perpendicular ranges, seven-bay three-storey side elevations (having single-bay single-storey linking bay to south-east extending into single-bay single-storey canted pavilion block), and seven-bay three-storey Garden (south-west) Front having three-bay three-storey pedimented breakfront. Renovated, c.1785, with interior reordered. Extensively renovated, c.1875, producing present aspect. Hipped slate roofs (on quadrangular plan to main block; on L-shaped plans to flanking bays and perpendicular wings) behind parapets with rolled lead ridge tiles, rendered chimney stacks having moulded stringcourses over red brick construction, and cast-iron rainwater goods. Unpainted rendered walls (rusticated to basement level and to ground floor breakfront to Garden (south-west) Front having piers) with rendered and cut-limestone dressings including pilasters to entrance tower on stringcourses, quoins to corners to perpendicular ranges, stringcourses (some paired) to each floor to main block, cut-stone coat-of-arms to entrance tower, plain friezes, moulded cornice, and balustraded parapets having panelled sections with cut-stone coping incorporating segmental-headed recess to centre entrance tower having cut-stone shield with archivolt over having stag statue, rendered Classical-style corner finials, and moulded surround to pediment to breakfront to Garden (south-west) Front having raised detailing to tympanum, and dragon statue to apex. Round-headed recessed niches to perpendicular ranges with cut-stone sills, moulded surrounds, statuary, and triangular pediments over on consoles. Square-headed window openings to ground floor and to top floor with camber-headed window openings to first floor (square-headed window opening in tripartite arrangement to second stage to entrance tower) with moulded sills forming sill courses on consoles, and moulded surrounds having entablatures over to ground floor on consoles, keystones to first floor, and no detailing to top floor (cut-stone pilaster surround to tripartite opening on balustraded ‘balconette’ having frieze over with moulded cornice). Replacement 1/1 timber sash windows, c.1875. Square-headed window openings to perpendicular ranges with cut-stone sills, and cut-stone Gibbsian surrounds to ground floor. Replacement 1/1 timber sash windows, c.1875. Round-headed door opening to first stage to tower with two cut-stone steps, cut-stone paired pilaster doorcase supporting frieze, moulded surround, timber panelled door having flanking colonettes, sidelights, and overlight. Round-headed door openings to flanking bays with rusticated cut-stone surrounds having stepped necking, timber panelled doors with overpanels having double keystone, and pediments over on consoles. Grouped (three) square-headed door openings to ground floor breakfront to Garden (south-west) Front in round-headed recesses approached by flight of eleven cut-stone steps with moulded surrounds having double keystones, and replacement 1/1 timber sash French doors, c.1875. Set back from road in own extensive grounds with gravel forecourt, and landscaped grounds to site including terraces having flights of eight cut-stone steps with rusticated limestone ashlar parapets, and plinths supporting cast-copper statues on moulded bases. (ii) Pair of attached seven-bay single-storey curved screen walls, c.1755, to north-east framing courtyard with Classical-style centrepieces containing round-headed carriageways. Unpainted rendered walls with cut-stone coping. Cut-stone round-headed recessed niches with cut-stone sills, moulded surrounds, some statuary, and triangular pediments over on consoles. Square-headed blind door openings (possibly originally open) with rusticated cut-stone surrounds, moulded architraves having double keystones, and entablatures over on consoles. Round-headed carriageways to centre of each screen with rusticated cut-stone pilaster frames having moulded necking supporting frieze and moulded cornice, timber panelled double doors, and moulded archivolts. (iii) Pair of thirty-one-bay two-storey perpendicular stable ranges, built 1750 – 1760, to north-east enclosing courtyard comprising single-bay double-height central blocks with attics having full-height pedimented engaged Tuscan frontispieces framing round-headed door opening, and fifteen-bay two-storey flanking lateral ranges having pair of round-headed carriageways framing central blocks, and single-bay two-storey gabled advanced bays. Pitched slate roofs (gabled to central block and to advanced bays) with clay ridge tiles, cut-stone chimney stacks having stepped coping, cut-stone coping, square rooflights to central blocks, and cast-iron rainwater goods on cut-stone eaves. Unpainted rendered, ruled and lined walls with cut-sandstone quoins to corners, and sandstone ashlar walls to central blocks and to advanced bays (rusticated to ground floor to advanced bays with profiled surrounds to gables). Square-headed window openings with cut-stone sills and surrounds (Gibbsian to ground floor). 6/6 timber sash windows to ground floor with timber casement windows to first floor. Square-headed door openings (in round-headed recesses to advanced bays) with cut-stone Gibbsian surrounds (no surrounds to advanced bays), and timber panelled doors. Round-headed door openings to central blocks in tripartite arrangement in Tuscan frontispiece (comprising pair of rusticated engaged columns on pedestals having flanking columns, frieze, and pediment over) with timber panelled doors, fixed-pane sidelights, and fixed-pane overlights having moulded archivolts with double keystones. Pairs of round-headed carriageways flanking central blocks with rusticated cut-stone piers having moulded necking, and timber panelled double doors with overpanels having Gibbsian-style archivolts. Lunette window openings over with cut-stone sills, cut-stone surrounds, and fixed-pane timber windows.
Appraisal
A commanding, monumental house forming a feature of national importance in the architectural heritage of County Waterford. Continuously developed by the Power (le Poer) family over the eighteenth and nineteenth centuries, the house is centred on a medieval tower house, which is evidence of a long-standing presence on the site. The present house incorporates the work of a number of the most pre-eminent architects and artists to practise in Ireland, including (architects:) James Wyatt (1747 – 1813), John Roberts (1712 – 1796) (attributed), Samuel Ussher Roberts (1813 – 1892) (artists:) Paulo (1695 – 1770) and Filippo (1702 – 1779) Lafranchini, John Houghton (n. d.), Antonio Zucchi (1726 - 1795) and Angelica Kauffman (1741 - 1807) (attributed), Peter De Gree (1751 – 1789), and Sir Richard Boehm (1834 – 1890). An impressive forecourt, flanked by ranges of outbuildings, is considered to be without precedent or parallel in Ireland. Set in extensive grounds with landscaped features attributed to James Fraser (n. d.) with contributions by Daniel Robertson (fl. 1812 – 1849), the house forms the centrepiece of a planned demesne, and contributes considerably to the visual appeal of the region.
