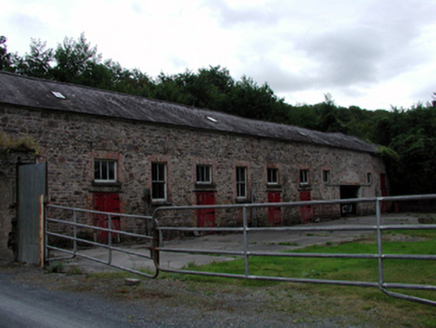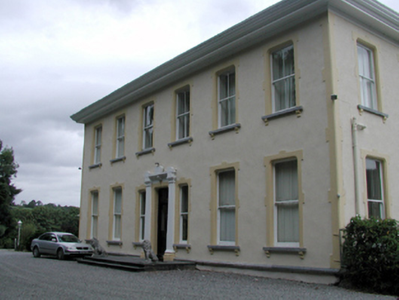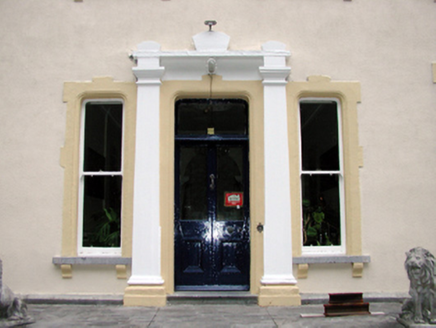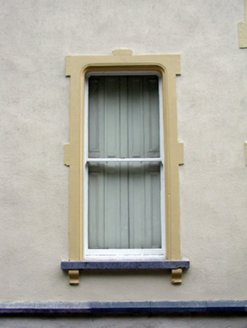Survey Data
Reg No
22900806
Rating
Regional
Categories of Special Interest
Architectural, Historical, Social
Original Use
House
In Use As
House
Date
1810 - 1815
Coordinates
250845, 111709
Date Recorded
05/01/2004
Date Updated
--/--/--
Description
Detached six-bay two-storey over basement house, built 1814, with six-bay two-storey side elevations having three-bay two-storey advanced bay to west, and six-bay two-storey rear (north) elevation. Renovated, c.1865, with render façade enrichments added. Hipped slate roofs on a quadrangular plan with rolled lead ridge tiles, rendered chimney stack, and cast-iron rainwater goods on moulded rendered cornice continuing into rendered overhanging eaves. Painted rendered walls with cut-limestone course to basement, rendered strips, c.1865, to corners having quoin motifs, and chamfers to corners. Pseudo three-centre-headed window openings with cut-limestone sills on moulded rendered corbels, rendered ‘block-and-start’ surrounds, c.1865, having keystones and moulded reveals, and replacement 1/1 timber sash windows, c.1865. Square-headed window openings to basement with cut-stone sills, and 2/2 timber sash windows having wrought iron bars. Pseudo three-centre-headed door opening in tripartite arrangement with two cut-limestone steps, rendered tapered pilaster doorcase, c.1865, rendered surround with moulded reveals, glazed timber panelled double doors with overlight, and 1/1 timber sash windows to flanking lights on cut-limestone sills having moulded consoles, and rendered ‘block-and-start’ surrounds, c.1865. Pseudo three-centre-headed door openings to side (east), and to rear (north) elevations with rendered ‘block-and-start’ surrounds, c.1865, having moulded reveals, glazed timber panelled doors and double doors, and overlights. Interior with timber panelled shutters to window openings. Set back from road in own grounds with gravel forecourt, and landscaped grounds to site. (ii) Detached eleven-bay single-storey rubble stone outbuilding with half-attic, built 1814, to west retaining most original fenestration and originally with elliptical-headed carriageway to right ground floor. Renovated, c.1965, with carriageway remodelled. Hipped gabled slate roof with clay ridge tiles, square rooflights, and cast-iron rainwater goods on rendered squared rubble stone eaves. Random rubble stone walls with lime mortar. Square-headed window openings with cut-stone sills, red brick block-and-start surrounds, and 2/2 timber sash windows. Square-headed door openings with red brick block-and-start surrounds, timber lintels, timber boarded doors, and square-headed overlights having cut-stone sills, red brick block-and-start surrounds, and fixed-pane timber fittings. Elliptical-headed carriageway remodelled, c.1965, to accommodate square-headed carriageway with red brick dressings including ‘voussoirs’, and fittings not visible.
Appraisal
A well-proportioned, substantial house, built by the Malcomson family in the early nineteenth century, and embellished in the mid to late nineteenth style to designs attributable to John Skipton Mulvany (1813 - 1871). Very well maintained, the house presents an early aspect with important salient features and materials intact, both to the exterior and to the interior. The rendered dressings in particular enliven the external appearance of the composition, and include a distinctive heavy cornice detail to the roof. The survival of an attendant outbuilding in good condition augments the group value of the site, and serves as a tangible reminder of Pouldrew (Corn) Mills once operating on site in the late nineteenth and early twentieth centuries, but subsequently demolished.







