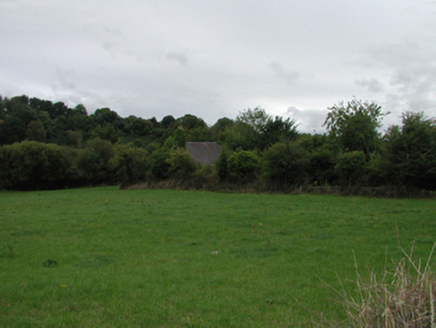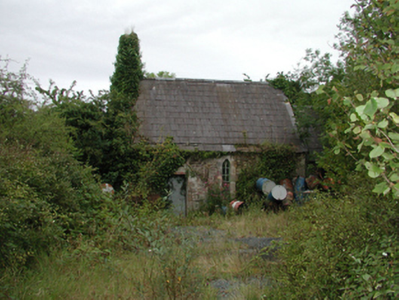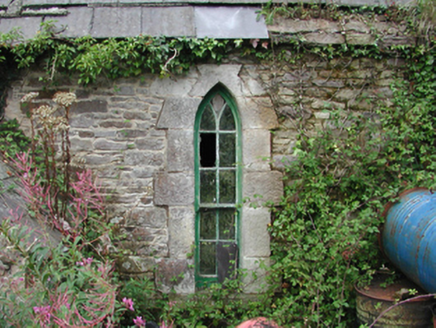Survey Data
Reg No
22900504
Rating
Regional
Categories of Special Interest
Architectural, Historical, Social
Original Use
Church/chapel
Date
1845 - 1850
Coordinates
218394, 113754
Date Recorded
09/09/2003
Date Updated
--/--/--
Description
Detached three-bay single-storey Church of Ireland church, built 1847, on a rectangular plan comprising two-bay single-storey nave opening into single-bay single-storey chancel (north). Closed, ----. Now disused. Pitched slate roofs with clay ridge tiles, overgrown cut-limestone coping to gable to entrance (south) front with overgrown bellcote to apex, and no rainwater goods surviving on cut-limestone eaves. Creeper- or ivy-covered coursed rubble stone walls with cut- or hammered limestone flush quoins to corners. Lancet window openings with hammered limestone block-and-start surrounds framing four-over-four timber sash windows having Y-tracery glazing bars. Paired lancet window openings to entrance (south) front with hammered limestone block-and-start surrounds. Set in overgrown grounds.
Appraisal
A church representing an integral component of the ecclesiastical heritage of County Waterford with the architectural value of the composition, one allegedly erected by Abraham Coates (----) of nearby Glenahiry Lodge and thereby attributed to William Tinsley (1804-85) of County Tipperary, suggested by such attributes as the compact rectilinear plan form, aligned along a liturgically-incorrect axis; the slender profile of the openings underpinning a "medieval" Gothic theme; and the overgrown bellcote embellishing a high pitched roofline as an increasingly obscure eye-catcher in the landscape.





