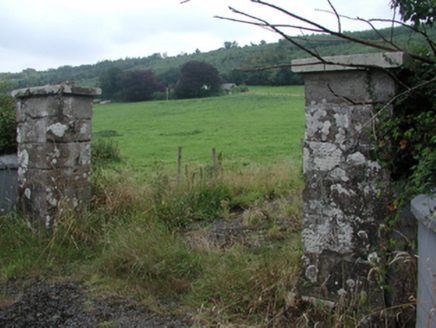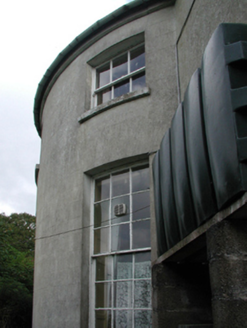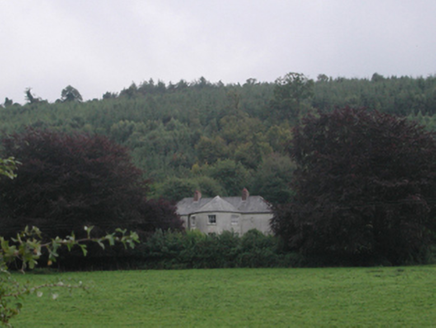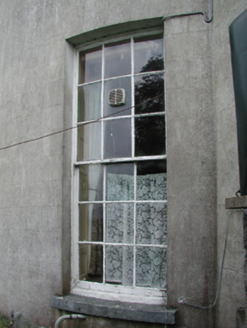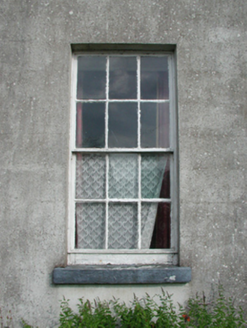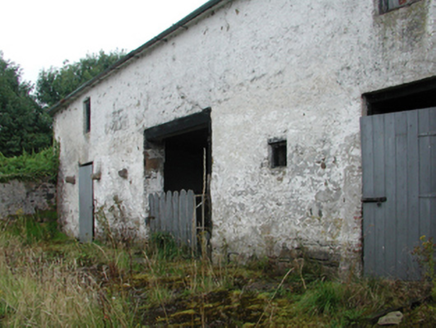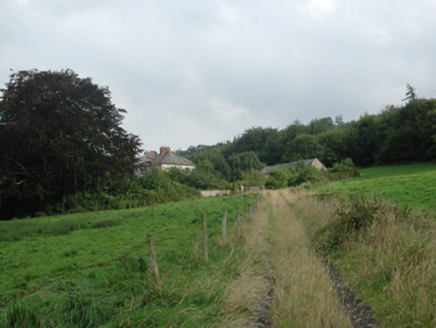Survey Data
Reg No
22900305
Rating
Regional
Categories of Special Interest
Architectural, Historical, Social
Original Use
House
Date
1780 - 1820
Coordinates
234305, 122018
Date Recorded
05/01/2004
Date Updated
--/--/--
Description
Detached five-bay two-storey house, c.1800, possibly over basement retaining original fenestration with three-bay two-storey shallow bowed breakfront, two-bay two-storey side elevations (incorporating entrance bay to west), and five-bay two-storey rear elevation to south having single-bay two-storey lower return to centre, single-bay single-storey return to south-west, and single-bay single-storey mono-pitch return with half-attic to south-east. Mostly reroofed, c.1950. Renovated, c.1975. Now disused. Hipped roof to main block (half-conical to bowed breakfront) with replacement artificial slate, c.1950, clay ridge tiles, red brick Running bond chimney stacks, and cast-iron rainwater goods on rendered eaves. Hipped slate roofs to returns with clay ridge tiles, and cast-iron rainwater goods on rendered squared rubble stone eaves. Mono-pitched roof to return to south-east with replacement corrugated-iron, c.1975, clay ridge tiles, rendered coping, and cast-iron rainwater goods on rendered squared rubble stone eaves. Unpainted rendered, ruled and lined walls to main block with rendered channelled piers to corners, and section of unpainted replacement cement render to rear (south) elevation. Unpainted rendered walls to return to south-west over random rubble stone construction. Painted random rubble stone walls to central return and to return to south-east. Square-headed window openings (one round-headed window opening to central return) with cut-stone sills. 3/3, 6/6 and 9/9 timber sash windows. Round-headed door opening with three cut-stone steps, rendered surround, replacement timber panelled door, c.1975, sidelights, and spoked fanlight. Interior with timber panelled shutters to window openings. Set back from road in own grounds with overgrown grounds to site. (ii) Detached three-bay two-storey outbuilding, c.1825, to south with square-headed carriageway to centre ground floor. Reroofed, c.1975. Pitched roof with replacement corrugated-iron, c.1975, iron ridge tiles, and cast-iron rainwater goods on rendered squared rubble stone eaves having iron brackets. Limewashed lime rendered walls over random rubble stone construction with cut-stone corbels to first floor. Square-headed window openings with no sills, and timber panelled fittings. Square-headed door openings with timber boarded doors. Square-headed carriageway with no fittings. (iii) Gateway, c.1800, to north-west comprising pair of cut-stone piers with cut-stone coping, and gates now missing.
Appraisal
A well-composed middle-size house that is distinguished by the elegant bowed breakfront to the primary (north) elevation. Although now disused, the house retains most of its original form and fabric, both to the exterior and to the interior. The survival of an attendant outbuilding to the grounds enhances the group quality of the site. Positioned on a slightly elevated site overlooking the River Suir, the house contributes significantly to the scenic appeal of the locality. The house is of additional importance for its historical associations with the Power family.
