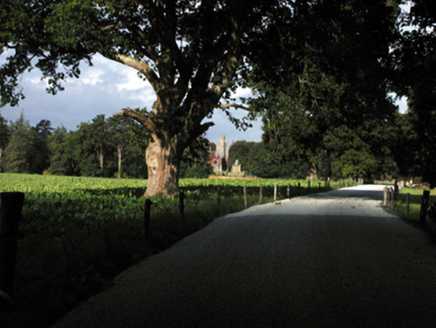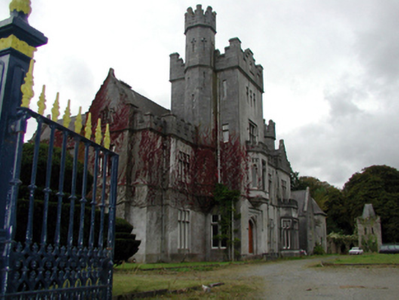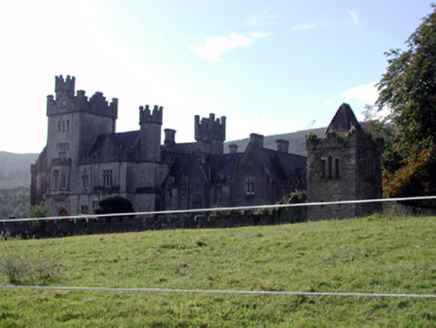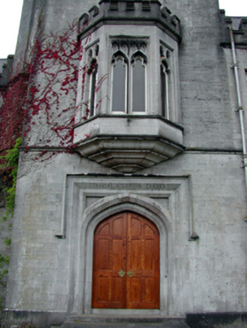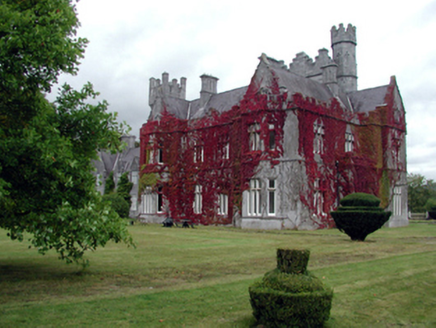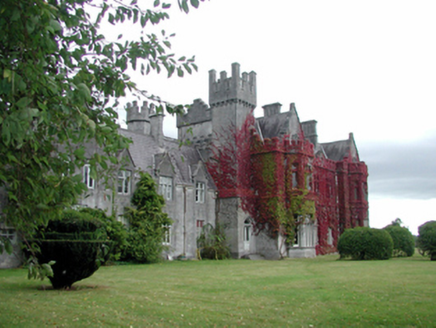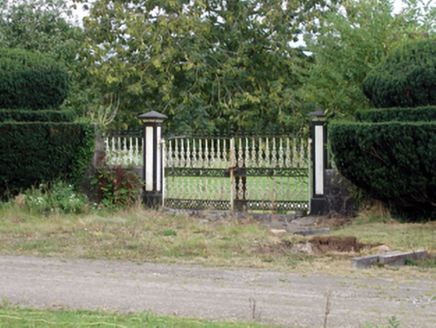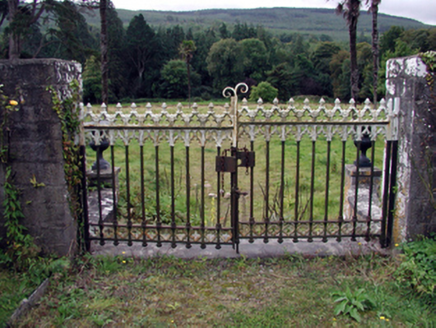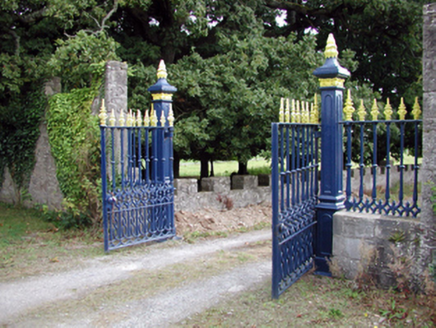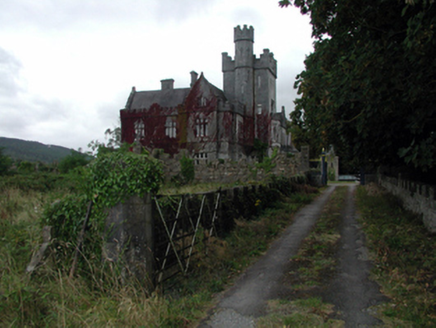Survey Data
Reg No
22900208
Rating
National
Categories of Special Interest
Architectural, Artistic, Historical, Social
Original Use
House
In Use As
House
Date
1865 - 1870
Coordinates
227779, 123225
Date Recorded
11/09/2003
Date Updated
--/--/--
Description
Detached eight-bay two-, three- and four-storey over basement Elizabethan Revival-style house with dormer attic, built 1866, on a complex plan comprising four-bay two-storey main block with single-bay two-storey box bay window to left, single-bay four-stage engaged entrance tower on a square plan having single-bay single-storey canted oriel window to first floor, single-bay two-stage engaged polygonal turret to left, single-bay single-storey canted bay window to right ground floor, three-bay two-storey side elevation to east with single-bay two-storey gabled advanced bay to right, three-bay two-storey side elevation to west with single-bay three-stage engaged polygonal turret to left, single-bay three-stage engaged turret to right on a square plan, four-bay two-storey Garden (south) Front having pair of single-bay two-storey canted bay windows to end bays, and three-bay single-storey service wing with half-dormer attic to west with single-bay two-storey gabled breakfront, and single-bay two-storey gabled advanced end bay to right (west). Pitched slate roofs (gabled to advanced bays and to half-dormer attic windows to service wing) behind parapets with clay ridge tiles, limestone ashlar chimney stacks, cut-limestone coping to gables (some having cross finials to apexes), and cast-iron rainwater goods. Roof to entrance tower and to turrets not visible behind parapets. Limestone ashlar walls with cut-limestone dressings including stringcourse to first floor to main block, Irish battlemented parapets on stringcourses (on corbel table to one turret), profiled coping to gables to main block, and cross recesses to top stage to polygonal turret to tower. Square-headed window openings (including to box and to canted bay windows) with cut-limestone flush chamfered sills, chamfered reveals, cut-stone mullions to most openings forming tripartite arrangement, and some with hood mouldings over. Timber casement windows. Trefoil-headed openings to canted oriel window (some paired) in square-headed recesses with cut-stone mullions and tracery, and timber casement windows. Window openings to gables to dormer attic in tripartite arrangement comprising pointed-arch central opening having square-headed flanking openings with cut-limestone flush chamfered sills, 1/1 timber sash windows, and hood mouldings over. Square-headed window openings to service wing with cut-limestone flush chamfered sills and surrounds, timber mullions forming bipartite and tripartite arrangements, and timber casement windows. Pointed segmental-headed door opening to entrance tower with three cut-limestone steps, moulded recessed surround having inscription, hood moulding over, and timber panelled double doors. Pointed-arch door opening to Garden (south) Front with two cut-limestone steps, moulded recessed surround, glazed timber panelled door with lintel over, and overlight. Set back from road in own extensive grounds with gravel forecourt approached by avenue, and landscaped grounds to site. (ii) Sections of random rubble stone battlemented boundary wall, built 1866, forming enclosure with: (a) pair of cast-iron panelled piers to Entrance (north) Front having moulded capping, decorative cast-iron double gates leading to flight of six cut-limestone steps having limestone ashlar parapets, and sections of decorative cast-iron flanking railings on unpainted rendered plinth; and (b): pair of limestone ashlar piers to Garden (south) Front having decorative cast-iron double gates leading to flight of six cut-limestone steps having limestone ashlar parapets incorporating piers with urns over. (iii) Freestanding single-bay two-stage garden turret, built 1866, to north-west of enclosure on a square plan. Hipped slate roof behind parapet with clay ridge tiles. Random rubble stone walls with lime mortar, squared limestone quoins to corners, and Irish battlemented parapet over. Square-headed slit-style window openings to first stage with no fittings. Openings to second stage in tripartite arrangement comprising pointed-arch central opening having square-headed flanking openings on cut-limestone shared sill with no fittings. (iv) Gateway, built 1866, to enclosure comprising pair of cast-iron panelled piers on panelled pedestals with decorative friezes, moulded capping having finials, decorative cast-iron double gates having finials, and section of cast-iron flanking railings on limestone ashlar plinth walls.
Appraisal
A monumental Elizabethan Revival house of national importance, which retains its original form and massing together with important salient features and materials, both to the exterior and to the interior. Built to designs prepared by Samuel Ussher Roberts (1813 - 1892) for Edmond, first Count de la Poer (n. d.), the architectural quality of the house is enhanced by the complex arrangement of gables, towers and turrets, all of which enliven the skyline. The construction in limestone ashlar attests to high quality stone work, which is particularly evident in the fine detailing throughout. A group of gateways to the grounds enhances the artistic design quality of the site, while a garden turret contributes to ornamental quality of the battlemented enclosure, itself augmenting the medieval tone of the grounds. The house is of additional importance in the locality on account of its associations with the de la Poer family.
