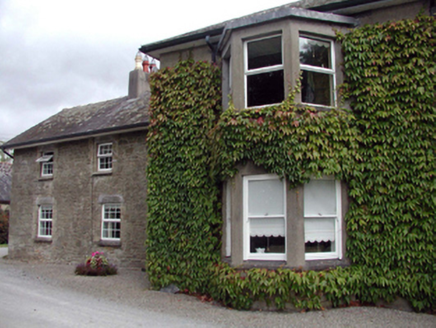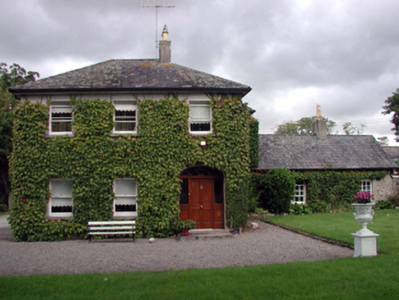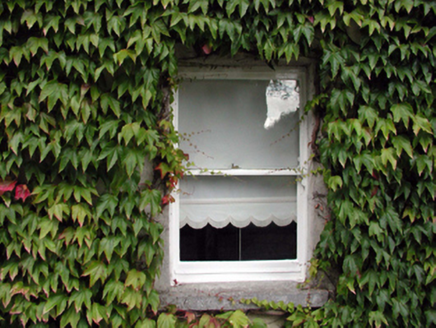Survey Data
Reg No
22900102
Rating
Regional
Categories of Special Interest
Architectural
Original Use
House
In Use As
House
Date
1830 - 1850
Coordinates
214449, 119154
Date Recorded
10/09/2003
Date Updated
--/--/--
Description
Detached three-bay two-storey lodge, c.1840, retaining most early fenestration with single-bay two-storey canted bay window to side (south-west) elevation, two-bay single-storey wing to north-east, and three-bay two-storey lower return to north-west. Part refenestrated, c.1990. Hipped slate roof (pitched to wing and to return) with clay ridge tiles, rendered chimney stacks, decorative (scalloped) timber bargeboards to return, and profiled cast-iron rainwater goods on slightly overhanging rendered eaves. Unpainted rendered walls to main block (ivy-clad) with random rubble stone walls to wing and to return (possibly originally rendered). Square-headed window openings with stone sills, and cut-limestone lintels to return. 1/1 timber sash windows to main block with 6/6 timber sash windows to wing, and replacement uPVC casement windows, c.1990, to return. Elliptical-headed door opening with two concrete steps, replacement timber panelled door, c.1990, sidelights on timber panels, and spoked overlight. Set back from road in grounds shared with Kilmanahan Castle with gravel forecourt having sections of wrought iron railings, hoop iron double gates, and landscaped grounds to site.
Appraisal
A well-composed lodge forming part of an extensive estate substantially redeveloped in the early to mid nineteenth century. Well maintained, the lodge retains most of its original form and early fabric, and contributes to the character of the area.





