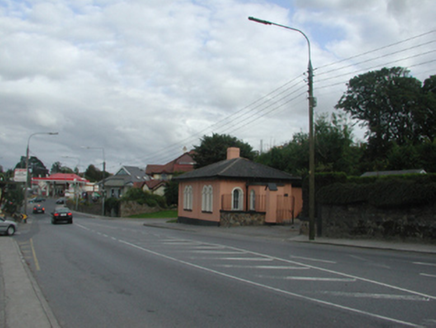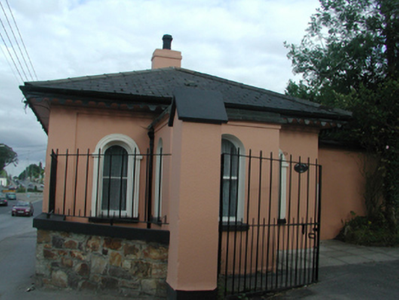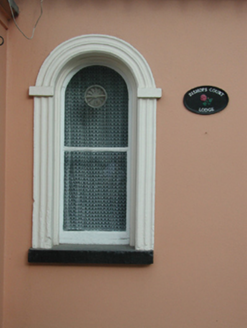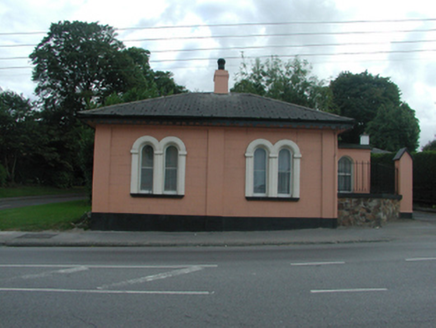Survey Data
Reg No
22831006
Rating
Regional
Categories of Special Interest
Architectural
Previous Name
Leoville
Original Use
Gate lodge
In Use As
House
Date
1860 - 1880
Coordinates
262520, 110996
Date Recorded
18/08/2003
Date Updated
--/--/--
Description
Detached three-bay single-storey gate lodge, c.1870, retaining original fenestration with single-bay single-storey flat-roofed projecting porch to centre, and two-bay single-storey side elevations. Reroofed, c.1995. Now in private residential use. Hipped roof with replacement artificial slate, c.1995, clay ridge tiles, rendered chimney stack and replacement uPVC rainwater goods, c.1995, on overhanging timber eaves. Flat roof to porch behind parapet. Painted rendered, ruled and lined walls with rendered piers and corner piers, band to eaves, and cut-stone cornice to porch with blocking course over. Round-headed window openings (paired to side (north) elevation) with stone sills, and moulded rendered surrounds (no surround to porch). Timber casement windows. Square-headed door opening with replacement glazed timber panelled door, c.1995. Set perpendicular to road with side (north) elevation fronting on to road.
Appraisal
An appealing, small-scale gate lodge of balanced proportions, which retains its original form and much of its original fabric, and which contributes to the historic character of the locality.







