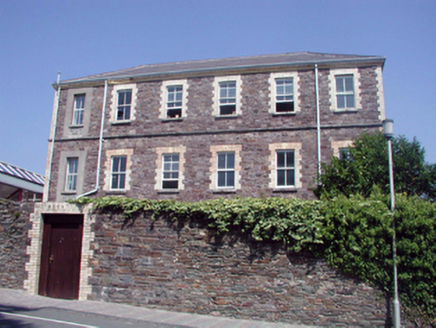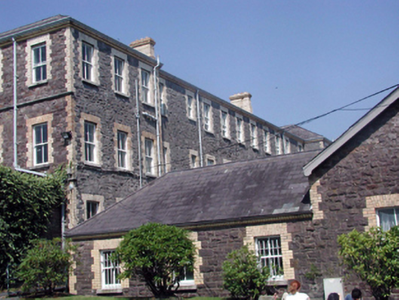Survey Data
Reg No
22830321
Rating
Regional
Categories of Special Interest
Architectural, Historical, Social
Original Use
Convent/nunnery
In Use As
Institute of technology
Date
1870 - 1890
Coordinates
260357, 111721
Date Recorded
09/09/2003
Date Updated
--/--/--
Description
Attached sixteen-bay three-storey convent, c.1880, possibly over basement on a shallow H-shaped plan retaining original aspect comprising ten-bay three-storey main block with three-bay three-storey advanced flanking end bays, and six-bay three-storey side elevations. Now in use as college. Pitched and hipped slate roofs on a shallow H-shaped plan with clay ridge tiles, yellow brick Running bond chimney stacks, and profiled cast-iron rainwater goods on moulded yellow brick eaves. Irregular coursed rock-faced squared red sandstone walls with yellow brick quoins to corners, and cut-limestone stringcourse to second floor to side (south-west) elevation. Square-headed window openings with cut-stone sills, yellow brick block-and-start surrounds, and 2/2 timber sash windows. Set back from road in shared grounds.
Appraisal
A well-composed substantial building that retains its original form and fabric, despite a subsequent change of use. The construction in red sandstone with yellow brick dressings produces a distinctive polychromatic and textured visual effect, which enhances the visual appeal of the site.



