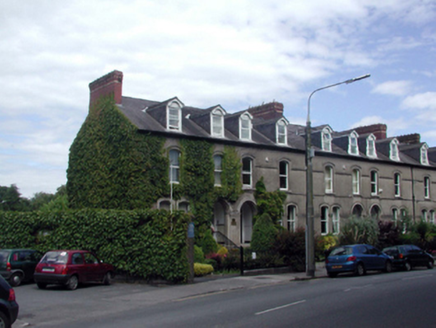Survey Data
Reg No
22830237
Rating
Regional
Categories of Special Interest
Architectural
Original Use
House
In Use As
House
Date
1880 - 1900
Coordinates
261551, 111583
Date Recorded
09/09/2003
Date Updated
--/--/--
Description
Terraced two-bay two-storey over part-raised basement house with dormer attic, c.1890, retaining most original fenestration with single-bay three-storey lower (shared) return to north-east. Part refenestrated, c.1990. One of a terrace of five. Pitched (shared) slate roof (gabled to dormer attic windows; hipped to return) with clay ridge tiles, red brick Flemish bond (shared) chimney stack having yellow brick dressings, decorative timber bargeboards, and cast-iron rainwater goods on rendered eaves. Unpainted rendered, ruled and lined walls with moulded rendered courses to each floor. Shallow segmental-headed window openings (paired to ground floor) with cut-stone sills, moulded surrounds to ground floor springing from moulded rendered course, and continuous hood moulding to first floor. 1/1 timber sash windows. Square-headed window openings to basement and to dormer attic windows with stone sills to basement having 2/2 timber sash windows, and replacement uPVC casement windows, c.1990, to dormer attic. Square-headed door opening behind round-headed open internal porch approached by flight of seven cut-granite steps having wrought iron railings, moulded rendered archivolt to porch, and glazed timber panelled door with sidelights and overlight. Set back from line of road with gravel forecourt having sections of wrought iron railings to boundary on limestone ashlar plinth with wrought iron gate.
Appraisal
An attractive, modest-scale house of balanced proportions and fine detailing, which has been very well maintained to present an early aspect. The red and yellow brick chimney stack introduces a touch of subtle polychromy to an otherwise monochrome external appearance. Built as one of a terrace of five units of identical appearance (including 22830018 – 9, 238 – 9/WD-09-30-18 – 9, 238 – 9) forming a larger group of seven houses (with 22830240 – 1/WD-09-30-240 – 1), the house represents an appealing and integral component of the streetscape.

