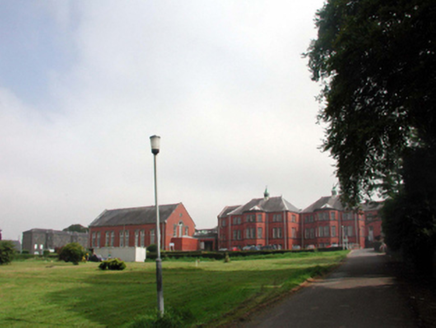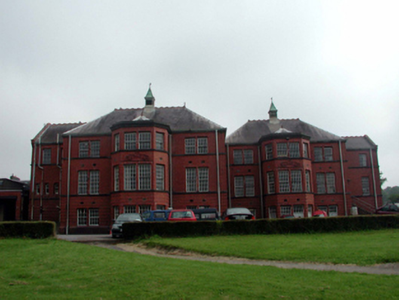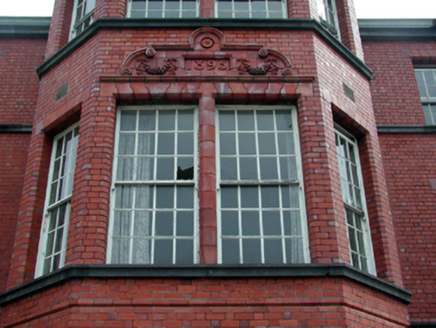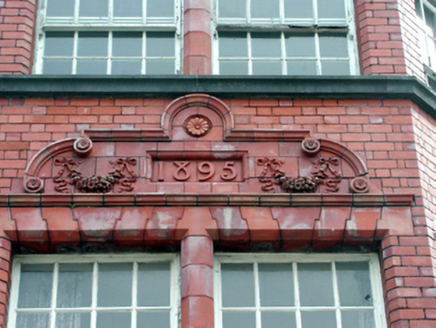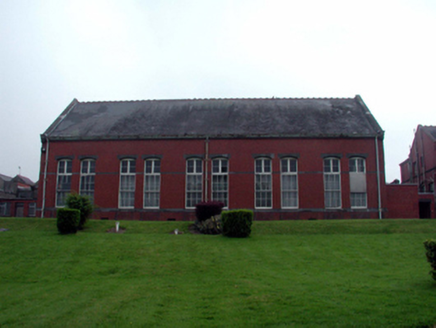Survey Data
Reg No
22830234
Rating
Regional
Categories of Special Interest
Architectural, Artistic
Previous Name
Waterford District Lunatic Asylum
Original Use
Hospital/infirmary
In Use As
Hospital/infirmary
Date
1890 - 1900
Coordinates
261262, 110825
Date Recorded
08/08/2003
Date Updated
--/--/--
Description
Detached six-bay three-storey red brick hospital, dated 1895, on a staggered hand plan retaining original aspect comprising three-bay three-storey block with single-bay single-storey canted projecting bay to centre, two-bay two-storey recessed end bay to north-west, and three-bay three-storey block to south-east having single-bay three-storey canted projecting bay to centre, and two-bay three-storey recessed end bay to south-east. Hipped slate roofs (half-polygonal to canted projecting bays; pitched to end bays) with decorative red clay ridge tiles (rolled lead ridge tiles to hips), louvered vents to apexes on square plans having copper-clad pyramidal roofs, cut-stone coping, and profiled cast-iron rainwater goods on cut-stone eaves. Red brick Flemish bond walls with channelling to ground floor, moulded courses to each floor, decorative terracotta date stone/plaques, and moulded cut-stone cornice to canted projecting bays. Square-headed window openings (paired to main blocks) on moulded cut-stone sills courses. 12/12 timber sash windows. Set back from road in grounds shared with Saint Otteran’s Hospital. (ii) Detached five-bay double-height red brick recreational hall, 1895, to north-west retaining original aspect. Pitched slate roof with decorative red clay ridge tiles, cut-stone coping, and profiled cast-iron rainwater goods on cut-stone eaves. Red brick Flemish bond walls with cut-stone courses. Paired shallow segmental-headed window openings on cut-stone sill course with cut-stone lintels. 6/6 timber sash windows with fixed-pane overlights. Venetian window openings to side elevations to north-west and to south-east with cut-stone sills, lintels, and archivolt having keystone. Fixed-pane timber window to round-headed opening having overlight with 6/6 timber sash windows to flanking openings having fixed-pane overlights.
Appraisal
A well-composed, substantial building that is distinguished by a variety of features typical of the period of construction, including projecting bays, paired window openings, and so on, all of which contribute significantly to the architectural value of the site. The building is distinguished by the construction in red brick, which contrasts with the construction in limestone ashlar to the main hospital building to which it is attached (22830060/WD-09-30-60). Decorative terracotta details contribute to the artistic design quality of the composition, and are indicative of high quality craftsmanship. Very well maintained, the building presents an early aspect with most of the original fittings and materials intact. An adjacent recreational hall has also been very well maintained, and contributes significantly to the group and setting qualities of the site.
