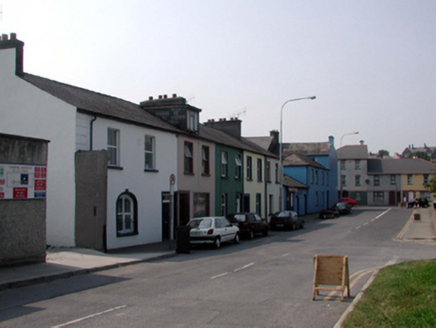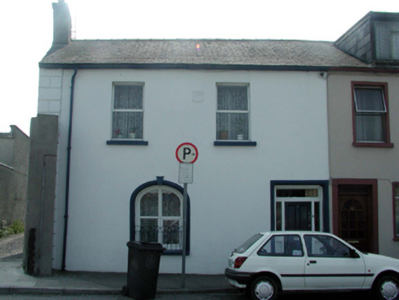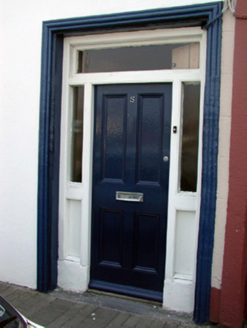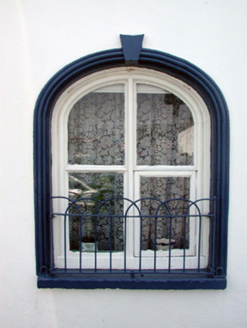Survey Data
Reg No
22830201
Rating
Regional
Categories of Special Interest
Architectural
Original Use
House
In Use As
House
Date
1880 - 1900
Coordinates
260673, 111866
Date Recorded
06/08/2003
Date Updated
--/--/--
Description
End-of-terrace two-bay two-storey house, c.1890, retaining some original fenestration. Part refenestrated, c.1990. Pitched (shared) slate roof with clay ridge tiles, rendered chimney stack, and cast-iron rainwater goods. Painted rendered walls with rendered quoined pier. Elliptical-headed window opening to ground floor with stone sills, moulded rendered surround having keystone, and fixed-pane timber window with casement section. Square-headed window openings to first floor with stone sills, and replacement uPVC casement windows, c.1990. Square-headed door opening with rendered surround, timber panelled door, sidelights, and overlight. Road fronted with concrete footpath to front.
Appraisal
An attractive, small-scale house of balanced proportions, distinguished by the profiled window opening to ground floor, and which forms a pleasant terminating point to the terrace to north-west. However, the gradual replacement of the original fabric with inappropriate modern materials threatens the historic quality of the composition.







