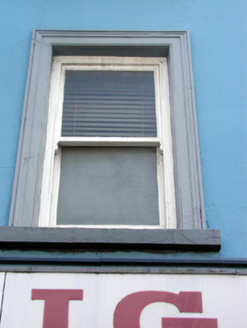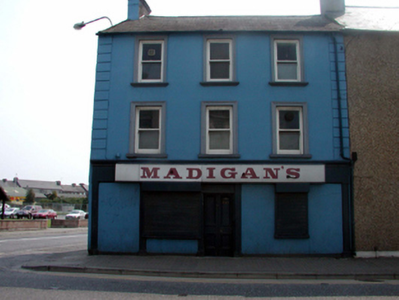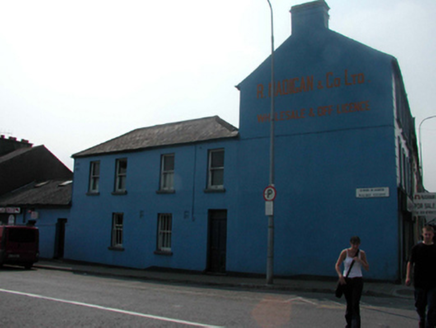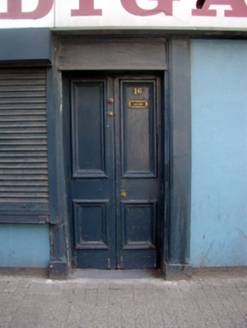Survey Data
Reg No
22830199
Rating
Regional
Categories of Special Interest
Architectural, Artistic
Previous Name
R. Madigan and Company
Original Use
House
Historical Use
Public house
Date
1850 - 1870
Coordinates
260642, 111890
Date Recorded
06/08/2003
Date Updated
--/--/--
Description
Terraced three-bay three-storey house, c.1860, on a corner site retaining original fenestration. Renovated and extended, c.1885, comprising four-bay two-storey return to south-east with openings remodelled to ground floor having pubfront inserted to accommodate commercial use. Extended, c.1960, comprising three-bay single-storey lower range to south-east. Now disused. Pitched slate roof (hipped to return) with clay ridge tiles, rendered chimney stacks, rendered coping, and cast-iron rainwater goods. Pitched corrugated-asbestos roof to lower range with clay ridge tiles, square rooflights, and cast-iron rainwater goods. Painted rendered, ruled and lined walls with rendered channelled piers. Square-headed window openings (remodelled, c.1885, to ground floor) with moulded rendered sills, moulded rendered surrounds, and 1/1 timber sash windows. Rendered pubfront, c.1885, to ground floor with pilasters, timber panelled double doors, fascia over, and moulded cornice. Square-headed door openings to lower range with timber boarded doors and double doors. Road fronted on a corner site with concrete footpath to front.
Appraisal
A pleasant, well-proportioned middle-size house occupying a prominent corner site. Although now disused, the house retains its original form and massing, together with a range of important salient features and materials, contributing to the historic quality of the composition. The rendered pubfront, conforming to an Irish traditional model, is of some artistic design merit, and significantly enhances the visual appeal of the street scene at street level.







