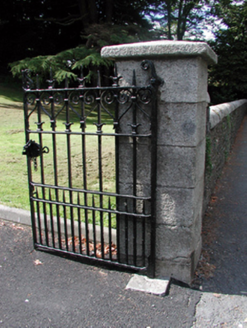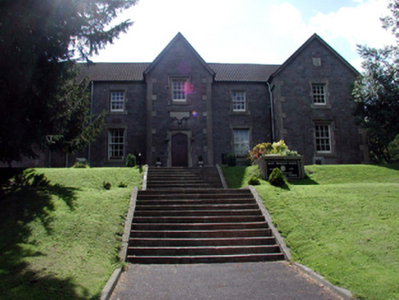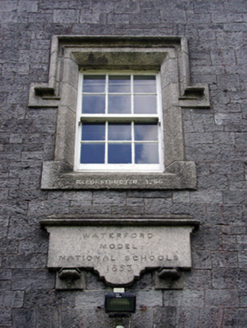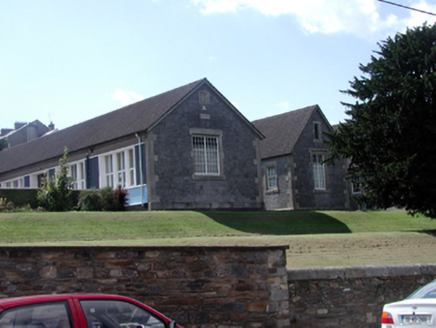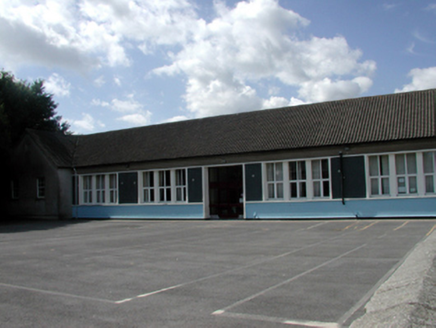Survey Data
Reg No
22830114
Rating
Regional
Categories of Special Interest
Architectural, Historical, Social
Previous Name
Waterford Model National Schools
Original Use
Model school
In Use As
School
Date
1850 - 1855
Coordinates
261071, 111733
Date Recorded
14/08/2003
Date Updated
--/--/--
Description
Detached five-bay two-storey Gothic Revival model national school, dated 1853, comprising three-bay two-storey block with single-bay two-storey gabled advanced entrance bay, single-bay two-storey gabled advanced end bays, seven-bay two-storey side elevations to north-west and to south-east having single-bay two-storey breakfront to north-west, and five-bay single-storey wing to south-east having three-bay single-storey projecting bay to north-east, and five-bay single-storey wing to south-east (forming quasi T-shaped plan) having single-bay single-storey gabled advanced end bay to south-west. Reconstructed, 1965, with openings remodelled to wing to south-east. Part refenestrated, post-1999. Pitched roofs (gabled to advanced bays) with replacement profiled clay tiles, 1965, clay ridge tiles, rendered chimney stacks, and replacement aluminium rainwater goods, 1965, on timber eaves. Broken coursed squared limestone walls with cut-granite quoins, and cut-stone date stone/plaque to entrance bay. Painted replacement rendered walls, 1965, to wing to south-east. Unpainted rendered walls to rear (south-west) elevations. Square-headed window openings with cut-granite sills, cut-granite block-and-start surrounds to front (north-east) elevation of main block with some having hood mouldings over. 6/6 timber sash windows with some fixed-pane timber windows. Square-headed window openings remodelled, 1965, to wing to south-east in tripartite arrangement with shared concrete sills, and concrete courses. Replacement uPVC casement windows, post-1999. Pseudo four-centre-headed door opening to entrance bay approached by two cut-granite steps with cut-granite block-and-start having chamfered reveals, hood moulding over, and tongue-and-groove timber panelled door. Set back from road in own grounds on an elevated site with landscaped grounds to front incorporating terraces with flights of cut-granite steps having cut-granite parapets. (ii) Gateway, 1853, to north-east comprising pair of cut-granite piers with wrought iron double gates, and random rubble stone flanking boundary walls having rounded cut-granite coping.
Appraisal
A model national school building of considerable importance in the locality, having been built as part of an experimental charitable project. Although comprehensively reconstructed in the late twentieth century, the main block of the school retains most of its original form and character, incorporating high quality stone work, particularly to the carved detailing. The remodelled openings to the wing produce a stark visual effect, the reserved Modern functionality contrasting with the fine detailing in the remainder of the building. Occupying a prominent elevated site, and fronted by attractive landscaped terraced grounds, the school remains an important component of the architectural heritage of the locality.
