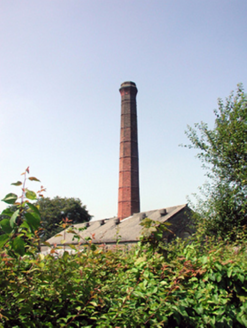Survey Data
Reg No
22830057
Rating
Regional
Categories of Special Interest
Architectural, Technical
Previous Name
Waterford District Lunatic Asylum
Original Use
Chimney
Date
1895 - 1900
Coordinates
261265, 110746
Date Recorded
08/09/2003
Date Updated
--/--/--
Description
Detached single-bay (five-bay deep) single-storey gable-fronted boiler house, built 1897, on a rectangular plan including engaged chimney on an octagonal plan. Now disused. Pitched (gable-fronted) corrugated-asbestos roof with rolled ridge, and cast-iron rainwater goods on rendered eaves; braced red brick English Garden Wall bond walls (chimney) on concealed red brick English Garden Wall bond base with stringcourse below corbelled stepped capping. Rendered coursed rubble stone walls with concealed flush quoins to corners. Oculus window opening (gable) with monolithic surround framing fixed-pane fitting. Set in shared grounds.
Appraisal
An eye-catching chimney contributing positively to the group and setting values of the Saint Otteran's Hospital complex. NOTE: The boiler house and chimney were erected as part of a programme of improvement works to Waterford District Lunatic Asylum 'to make provision for the increase in numbers which there was reason to anticipate would continue for some years…the works being carried out under the direction of Mr. James Otway [1848-1923] of Waterford' (Forty-Sixth Report on District, Local and Private Lunatic Asylums in Ireland 1897, 30).

