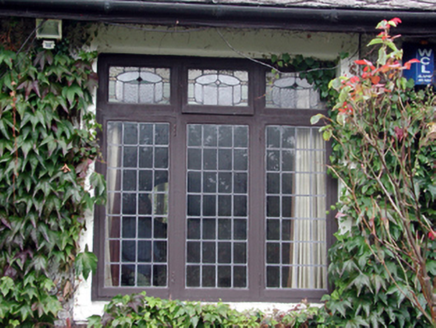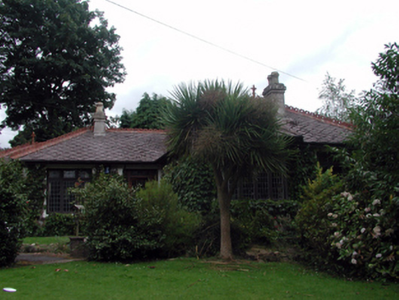Survey Data
Reg No
22830050
Rating
Regional
Categories of Special Interest
Architectural
Original Use
House
In Use As
House
Date
1920 - 1940
Coordinates
261708, 111125
Date Recorded
18/08/2003
Date Updated
--/--/--
Description
Detached four-bay single-storey house, c.1930, on an L-shaped plan retaining original fenestration with single-bay single-storey side elevation to east having single-bay single-storey box bay window, and two-bay single-storey projecting end bay to north-west having single-bay single-storey canted bay window. Hipped roofs with red clay tile in diagonal pattern, decorative red clay ridge tiles having terracotta finials, rendered chimney stacks, and cast-iron rainwater goods on timber eaves. Painted roughcast walls. Square-headed window openings (some in tripartite arrangement) with concrete sills, and rendered surrounds. Timber casement windows with leaded panes. One oculus window with fixed-pane timber window. Square-headed door opening with glazed timber paneled door, sidelights, and overlights. Set back from road in own grounds with landscaped grounds to site having unpainted roughcast boundary wall to perimeter.
Appraisal
An appealing, modest-scale house, which is representative of the continued development of the suburbs of Waterford City in the early to mid twentieth century. The house incorporates attractive features, including bay windows of various profiles, tripartite openings, and decorative detailing to the roof, all of which enhance the architectural value of the composition. Well maintained, the house retains its original form and massing, together with important salient features and materials, and contributes to the historic character of the locality.



