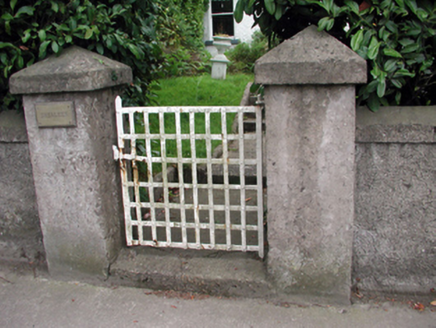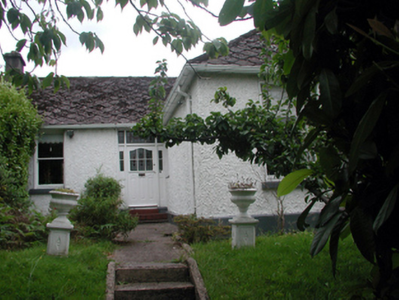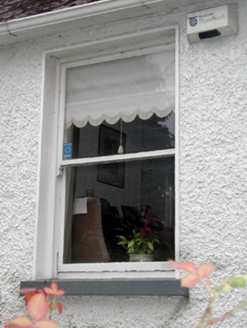Survey Data
Reg No
22830049
Rating
Regional
Categories of Special Interest
Architectural
Original Use
House
In Use As
House
Date
1920 - 1940
Coordinates
261688, 111220
Date Recorded
18/08/2003
Date Updated
--/--/--
Description
Semi-detached four-bay single-storey house with dormer attic, c.1930, on an L-shaped plan retaining most original fenestration with two-bay single-storey projecting end bay to north-west. Renovated, c.1980, with dormer attic added. One of a pair. Pitched and hipped (shared) roof with red clay tile in diagonal pattern, red clay ridge tiles, roughcast chimney stacks, flat roof, c.1980, to dormer attic window, and replacement uPVC rainwater goods, pre-1999. Painted roughcast walls. Square-headed window openings with concrete sills, and 1/1 timber sash windows (timber casement windows to dormer attic window). Square-headed door opening with glazed timber panelled door, sidelights, and overlights. Set back from line of road with forecourt having unpainted roughcast boundary wall with concrete coping, roughcast piers, and wrought iron gates.
Appraisal
An appealing, small-scale house, built as one of a pair (with 22830048/WD-09-30-48), which retains most of its original form massing, together with important salient features and materials. The covering to the roof is somewhat typical of the period of construction, and is becoming an increasingly rare feature in the suburban landscape.





