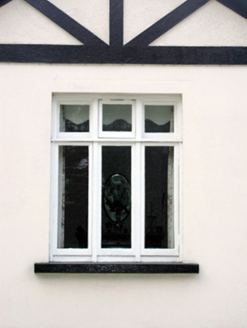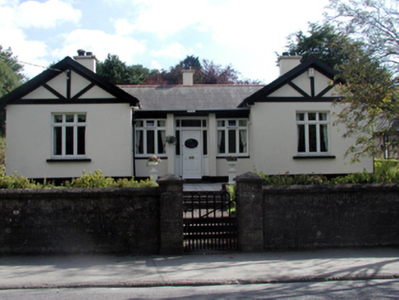Survey Data
Reg No
22830047
Rating
Regional
Categories of Special Interest
Architectural
Original Use
House
In Use As
House
Date
1935 - 1945
Coordinates
261734, 111210
Date Recorded
14/08/2003
Date Updated
--/--/--
Description
Detached five-bay single-storey house, c.1940, on an L-shaped plan with three-bay single-storey entrance bay having single-bay single-storey gabled advanced flanking end bays, and three-bay single-storey return to south. Reroofed, c.1990. Pitched roofs (gabled to end bays) with replacement artificial slate, c.1990, red clay ridge tiles, rendered chimney stacks, and iron rainwater goods on rendered eaves with sections of replacement uPVC rainwater goods, c.1990. Painted rendered walls with rendered detailing to gables in Tudor style. Square-headed window openings (in tripartite arrangement to front (north) elevation, and bipartite arrangement to remainder) with concrete sills, and timber casement windows. Square-headed door opening with rendered buttresses, glazed timber panelled door, sidelights, and overlights having leaded stained glass panels. Set back from line of road with forecourt having unpainted textured concrete block wall with concrete block piers, and hoop iron gate.
Appraisal
An appealing, modest-scale house, which retains its original form and massing, together with much of the original fabric, which enhances the character of the site. The house is representative of the continued development, on a individual basis, of the suburbs of Waterford in the mid twentieth century.



