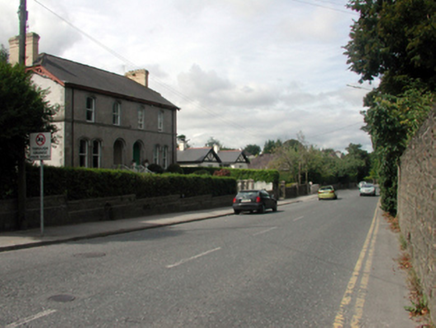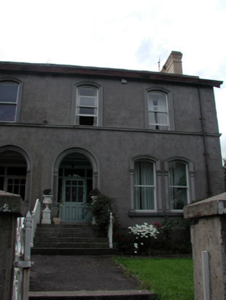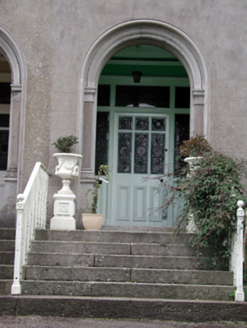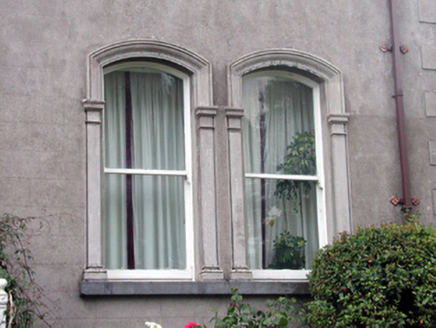Survey Data
Reg No
22830046
Rating
Regional
Categories of Special Interest
Architectural, Artistic
Original Use
House
In Use As
House
Date
1880 - 1900
Coordinates
261753, 111208
Date Recorded
13/08/2003
Date Updated
--/--/--
Description
Semi-detached two-bay two-storey house, c.1890, possibly over basement retaining original aspect. One of a pair. Hipped gabled (shared) slate roof with red clay ridge tiles, yellow brick Running bond chimney stack having dentilated motif, decorative timber bargeboards, and profiled cast-iron rainwater goods on timber eaves. Unpainted rendered, ruled and lined walls with rendered quoins, and moulded course to first floor. Shallow segmental-headed window openings (paired to ground floor) with rendered sills (forming sill course to first floor), and moulded rendered surrounds. 1/1 timber sash windows. Round-headed open internal porch approached by six cut-stone steps with moulded rendered surround. Square-headed door opening with glazed timber panelled door, sidelights, and overlights having leaded stained glass panels. Set back from road with forecourt having rendered piers with wrought iron gate and sections of wrought iron railings on unpainted rendered plinth.
Appraisal
A fine, well-proportioned house that is representative of a component of late nineteenth-century domestic architecture on a middle-size scale. Very well maintained, the house retains its original form and fabric, incorporating features of design merit including decorative stained glass panels, and early-surviving mass-produced iron railings. The house, together with the second in the pair (22830045/WD-09-30-45), forms an appealing feature of considerable character in the streetscape.







