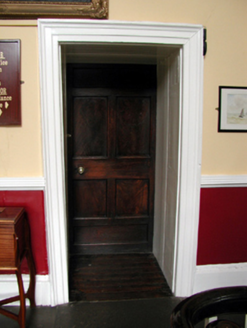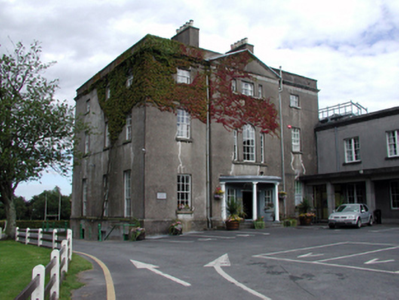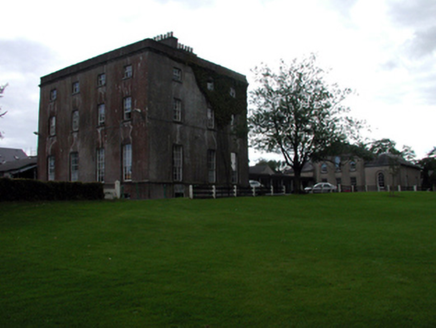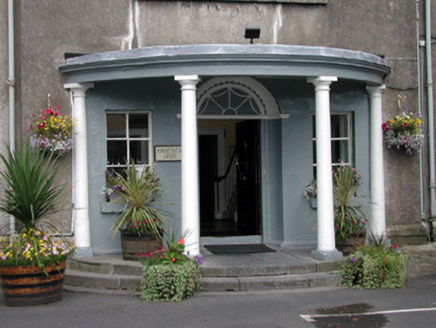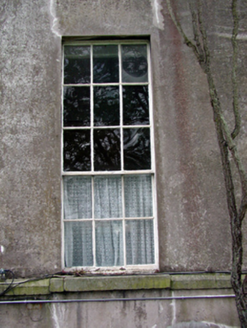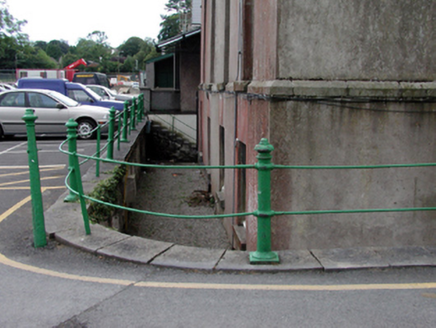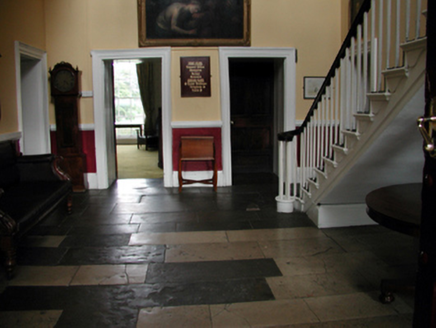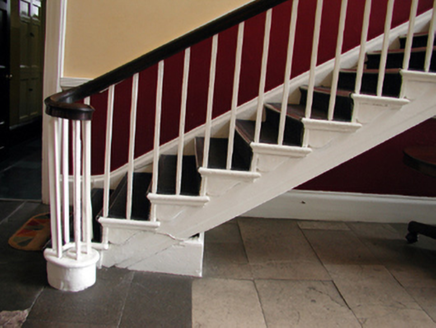Survey Data
Reg No
22830029
Rating
Regional
Categories of Special Interest
Architectural, Artistic, Historical, Social
Previous Name
Newtown House
Original Use
House
Historical Use
Barracks
In Use As
School
Date
1785 - 1790
Coordinates
261486, 111436
Date Recorded
21/07/2003
Date Updated
--/--/--
Description
Attached three-bay (three-bay deep) three-storey over basement house, built 1786, on a square plan centred on single-bay three-storey breakfront with prostyle distyle portico to ground floor on a bowed plan; four-bay three-storey rear (east) elevation. Sold, 1797. Adapted to alternative use, 1798. Hipped slate roof on a quadrangular plan behind parapet with pressed or rolled lead ridges, paired rendered central chimney stacks having capping supporting yellow terracotta pots with paired rendered central chimney stacks (east) on axis with ridge having capping supporting yellow terracotta pots, and concealed rainwater goods with cast-iron hoppers and downpipes. Part Virginia creeper-covered rendered, ruled and lined walls on cut-limestone chamfered cushion course on rendered, ruled and lined base with "Cavetto"-detailed ogee cornice on blind frieze below parapet; rendered, ruled and lined surface finish (breakfront) with lead-covered "Cavetto"-detailed ogee pediment on blind frieze. Segmental-headed central door opening behind prostyle distyle portico on a bowed plan approached by three cut-limestone steps with columns on plinths supporting ogee-detailed cornice on blind frieze below lead-covered blocking course, and concealed dressings having concave reveals framing timber panelled door having fanlight. Square-headed flanking window openings with cut-limestone sills, and concealed dressings framing timber casement windows. "Venetian Window" (first floor) with cut-limestone sill, and concealed dressings framing six-over-six timber sash window having two-over-two sidelights. Square-headed window opening in tripartite arrangement (top floor) with cut-limestone sill, and concealed dressings framing three-over-three timber sash window having one-over-one sidelights. Square-headed window openings with cut-limestone sills, and concealed dressings framing six-over-six or three-over-three (top floor) timber sash windows. Square-headed window openings (remainder) with cut-limestone sills, and concealed dressings framing six-over-nine (ground floor), six-over-six (first floor) or three-over-three (top floor) timber sash windows without horns. Interior including (ground floor): central hall retaining flagged floor, carved timber surrounds to window openings framing timber panelled reveals or shutters on panelled risers with carved timber surrounds to door openings framing timber panelled doors, cantilevered staircase on a dog leg plan with "match stick" balusters supporting carved timber banister terminating in volute, carved timber surrounds to door openings to landing framing timber panelled doors, and moulded plasterwork cornice to ceiling; and carved timber surrounds to door openings to remainder framing timber panelled doors with carved timber surrounds to window openings framing timber panelled shutters. Set in shared grounds.
Appraisal
A house erected to designs attributed to John Roberts (1712-96) representing an important component of the late eighteenth-century built heritage of Waterford with the architectural value of the composition confirmed by such attributes as the compact square plan form centred on a Classically-detailed breakfront; the restrained doorcase showing a cobweb-looped hub-and-spoke fanlight; the diminishing in scale of the openings on each floor producing a graduated visual impression; and the parapeted roof. Having been well maintained, the form and massing survive intact together with substantial quantities of the original fabric, both to the exterior and to the interior, including shimmering glass in hornless sash frames: meanwhile, contemporary joinery; restrained chimneypieces; and sleek plasterwork refinements, all highlight the modest artistic potential of the composition. NOTE: Newtown House was built by the profligate John Wyse (d. 1799), scion of Thomas "Bullocks" Wyse (d. 1770), who squandered much of his inheritance on the house. An oil-on-copper painting by George Mullins (fl. 1763-75) shows John and his wife, Mary Ann "Murdering Moll" Wyse (née Blakeney) (----), in one of the rooms which is lavishly decorated in the French style. John, encumbered by debts, sold Newtown House to the Religious Society of Friends in 1797 who, in adapting it as a school based on the disciplines of moderation and plain speech, removed much of the decorative plasterwork 'so that all the expense that went into creating a magnificent house came to nothing'. The school was prepared to receive its first pupils in April 1798 when General Gerard Lake (1744-1808) commandeered the property as a temporary barrack during the 1798 Rebellion: the opening of the school was postponed to the 1st August 1798.
