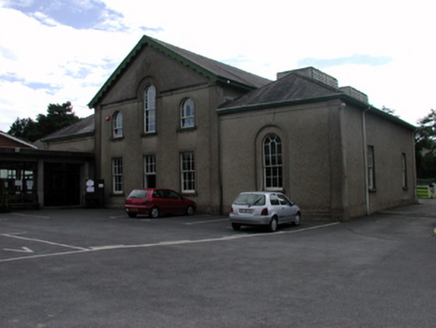Survey Data
Reg No
22830028
Rating
Regional
Categories of Special Interest
Architectural, Social, Technical
Original Use
School
In Use As
Building misc
Date
1855 - 1860
Coordinates
261431, 111423
Date Recorded
21/07/2003
Date Updated
--/--/--
Description
Attached three-bay (two-bay deep) two-storey gable-fronted lecture hall, built 1859, on a rectangular plan; pair of single-bay (two-bay deep) double-height flush wings. Reconstructed, 1898, producing present composition to accommodate alternative use. Renovated, 1989, with interior remodelled. Pitched (gable-fronted) slate roof; hipped slate roofs (wings), clay ridge tiles, perforated decorative timber bargeboards on timber purlins, and cast-iron rainwater goods on timber eaves boards on box eaves with replacement uPVC rainwater goods on timber eaves boards on box eaves (wings). Roughcast walls on rendered plinth with rendered pilasters to corners. Square-headed window openings (ground floor) with cut-limestone sills, and rendered surrounds framing six-over-six timber sash windows without horns. Round-headed window openings (first floor) with cut-limestone sills, and rendered surrounds framing three-over-three timber sash windows centred on six-over-nine timber sash window. Round-headed window openings in round-headed recesses (wings) with cut-limestone sills, and rendered surrounds framing six-over-six timber sash windows without horns. Square-headed window openings (side elevations) with cut-limestone sills, and concealed dressings framing six-over-six timber sash windows without horns. Interior remodelled, 1989, including (first floor): full-height library with exposed strutted Queen post timber roof construction. Set in shared grounds.
Appraisal
A lecture hall illustrating the continued development of the Newtown House estate by the Religious Society of Friends in the mid nineteenth century with the architectural value of the composition confirmed by such attributes as the compact symmetrical footprint originally housing classrooms on either side of a hall; the diminishing in scale of the openings on each floor producing a graduated visual impression; and the decorative timber work embellishing the roof. NOTE: An undated photograph illustrates the lecture hall prior to its reconstruction as the Centenary Library (1898) with the hall showing a shallow barrel-vaulted "Belfast Truss"-type roof and the classrooms showing parapeted roofs: the lecture hall resembles a simplified version of the contemporary courthouse-cum-school (1854) in Portlaw (see 22803055).

