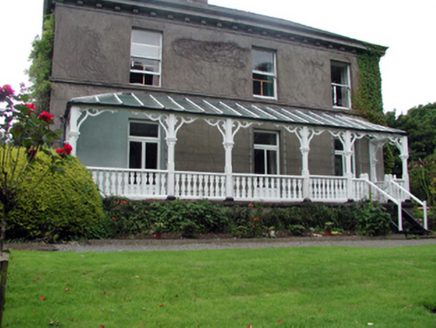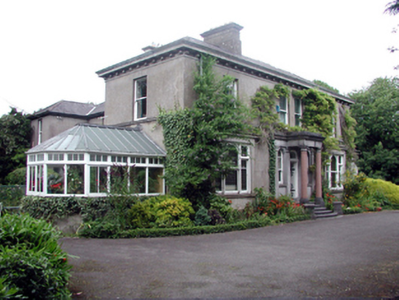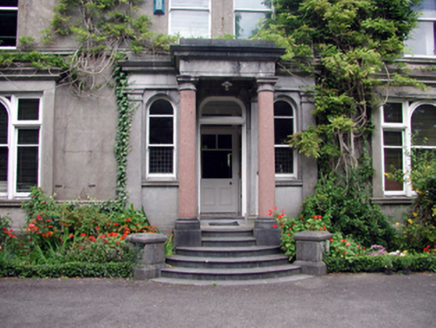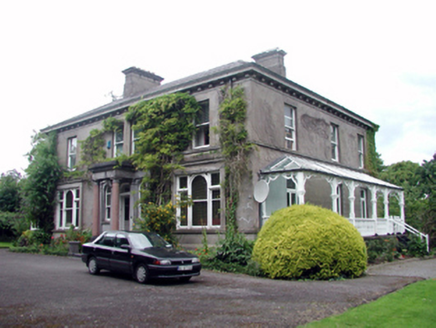Survey Data
Reg No
22830021
Rating
Regional
Categories of Special Interest
Architectural, Artistic
Original Use
House
In Use As
House
Date
1895 - 1905
Coordinates
261637, 111640
Date Recorded
01/07/2003
Date Updated
--/--/--
Description
Detached three-bay two-storey house, c.1900, retaining original aspect with single-storey diastyle Doric portico to centre having single-bay single-storey flanking box bay windows, single-bay two-storey side elevation to south-west having single-bay single-storey conservatory with canted elevation to south-west, three-bay two-storey side elevation to north-east having five-bay single-storey cast-iron veranda along ground floor, and two-bay two-storey infill return to north-west with single-bay two-storey projecting end bay to south-west. Hipped slate roofs with clay ridge tiles, rendered chimney stacks, and profiled cast-iron rainwater goods on cut-stone eaves. Pitched glazed roof to conservatory (half-polygonal to canted elevation) in timber frame. Lean-to glazed roof to veranda (with hips to ends) in timber frame. Unpainted rendered, ruled and lined walls with moulded cut-stone course to first floor, and cut-stone eaves having console table on stringcourse. Square-headed window openings on moulded sill course with 1/1 timber sash windows. Square-headed window openings to box bay windows in tripartite arrangement with round-headed light to centre having 1/1 timber sash window, and square-headed flanking lights with fixed-pane timber and timber casement windows. Depressed elliptical-headed door opening in cut-stone tripartite frontispiece under diastyle Doric portico approached by flight of five cut-limestone curved steps with pink granite columns having cut-stone frieze, moulded cornice, blocking course over, timber panelled door with overlight, round-headed flanking side lights having 1/1 timber sash windows, and cut-stone flanking terminating pilasters. Square-headed window openings to conservatory with fixed-pane timber windows having casement lights over. Square-headed openings to veranda with timber panelled posts having sections of carved timber balustrade panels, and decorative brackets over. Interior with timber panelled doors having carved architraves, carved timber staircase having decorative terminating posts, and cast-iron fireplaces having carved timber surrounds. Set back from road in own grounds with tarmacadam forecourt, and landscaped grounds to site.
Appraisal
An appealing, substantial house built by Mr. White (n. d.), a local industrialist, which has been very well maintained, retaining its original form and massing, together with important salient features and materials, both to the exterior and to the interior. The complex massing, on to which distinctive features and dressings are applied, significantly enhances the architectural value of the site. Features of particular interest include the fine stone work to the entrance frontispiece, together with the delicate joinery to the box bay windows, the ornate veranda, and to various internal fittings, all of which are indicative of high quality craftsmanship. Set in attractive mature, landscaped grounds, the house is a valuable addition to the architectural heritage of the locality. The distinctive glazing pattern to some window openings is a feature shared in common with Gortmore (House) in Summerville Avenue (22830052/WD-09-30-52), which suggests a common design source or patronage.







