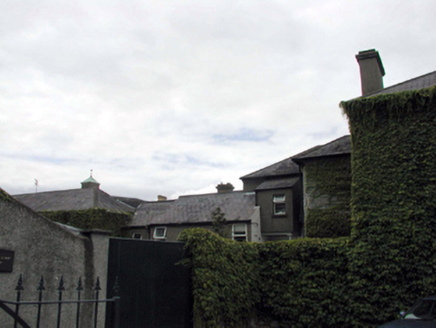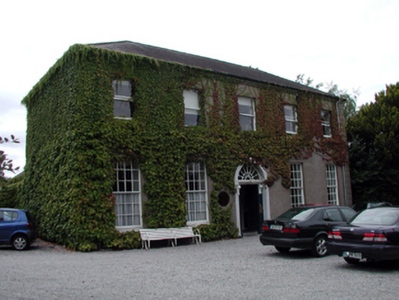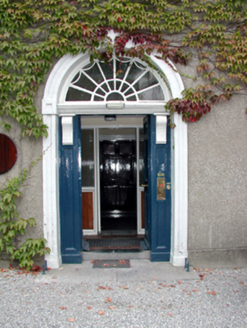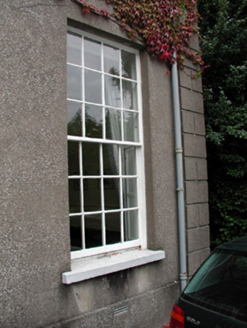Survey Data
Reg No
22830017
Rating
Regional
Categories of Special Interest
Architectural, Historical, Social
Original Use
House
In Use As
Office
Date
1810 - 1830
Coordinates
261459, 111613
Date Recorded
18/08/2003
Date Updated
--/--/--
Description
Detached five-bay two-storey house, c.1820, retaining some original fenestration with single-bay two-storey return to west. Part refenestrated and extended, c.1920, comprising two-bay two-storey return to west having three-bay two-storey lower linking end bay to west. In use as monastery, 1950. Part refenestrated, c.1995, to accommodate use as offices. Hipped slate roof (pitched to additional returns) with clay ridge tiles, rendered chimney stacks, and cast-iron rainwater goods on rendered eaves. Unpainted rendered, ruled and lined walls (mostly ivy-clad) with rendered channelled piers to corners, and slate hung elevations to part of original return. Square-headed window openings with stone sills. 12/12 timber sash windows to ground floor with replacement 1/1 timber sash windows, c.1920, to remainder, and some replacement uPVC casement windows, c.1995, to additional returns. Round-headed door opening with moulded rendered surround, timber panelled doorcase having entablature on consoles, timber panelled door, and decorative fanlight. Interior with timber panelled shutters to window openings. Set back from road in own grounds with gravel forecourt, and unpainted rendered boundary wall to perimeter of site. (ii) Attached eight-bay two-storey outbuilding, c.1820, to west originally detached. Hipped slate roof with clay ridge tiles, and replacement uPVC rainwater goods, c.1995. Unpainted rendered walls (ivy-clad). Openings not visible.
Appraisal
An appealing, elegantly-proportioned substantial house that retains its original form and massing, together with some important salient features and materials, which enhance the historic character of the composition. Various accretions to the rear (west) of the original block are of interest, representing the evolution of the site to accommodate changing needs. The house is of additional interest for its subsequent use as a monastery in the early twentieth century, attesting to the importance of religious orders in Waterford City. The survival of an attendant outbuilding to the grounds contributes to the group and setting values of the site.







