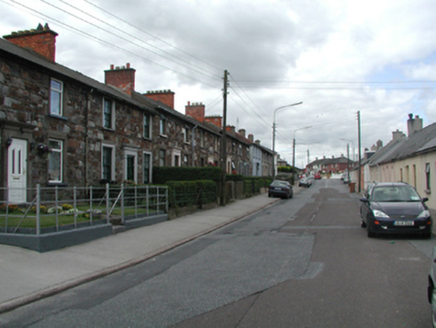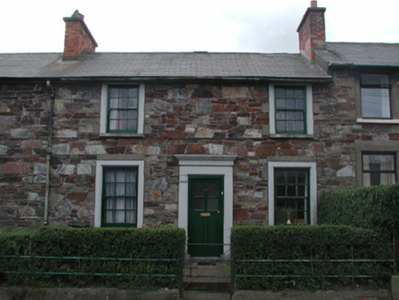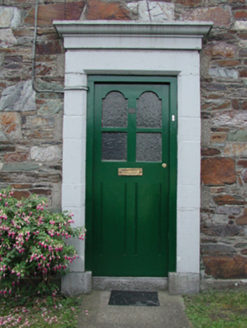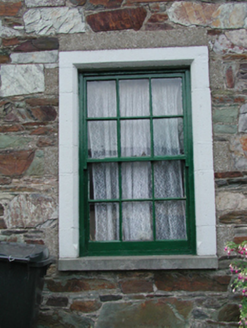Survey Data
Reg No
22829005
Rating
Regional
Categories of Special Interest
Architectural, Social
Original Use
House
In Use As
House
Date
1920 - 1925
Coordinates
259870, 111794
Date Recorded
19/08/2003
Date Updated
--/--/--
Description
Terraced three-bay two-storey rubble stone local authority house, built 1923, retaining original fenestration. Reroofed, c.2000. One of a terrace of six. Pitched (shared) roof with replacement artificial slate, c.2000, clay ridge tiles, red brick (shared) chimney stack, and iron rainwater goods on rendered eaves. Random rubble stone walls. Square-headed window openings with stone sills, and rendered surrounds. 6/6 timber sash windows. Square-headed door opening with rendered surround having moulded entablature, and glazed timber panelled door. Set back from line of road in own grounds with wrought iron fence to forecourt on unpainted rendered plinth.
Appraisal
An attractive, small-scale house, built as one of a terrace of six identical units, which retains its original form and character. The house, together with the remainder of the terrace (22829006, 14/WD-09-29-06, 14), forms an attractive component of the streetscape, conceding to the topography of the slightly sloping site through the use of a stepped roofline.







