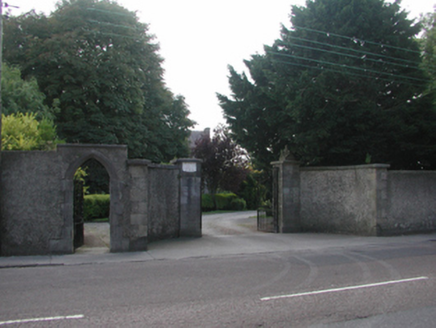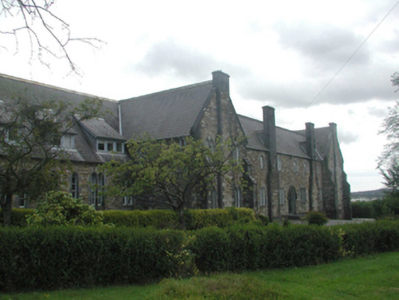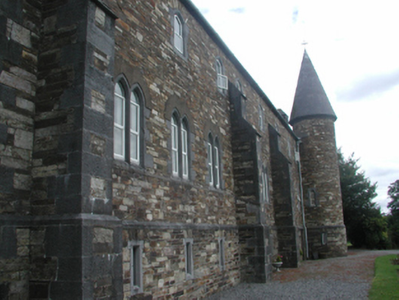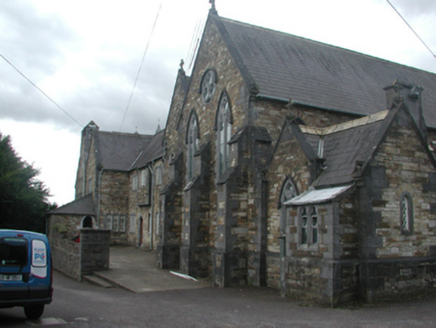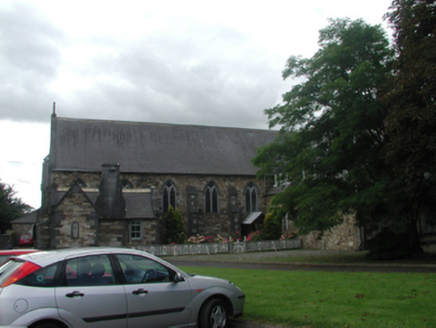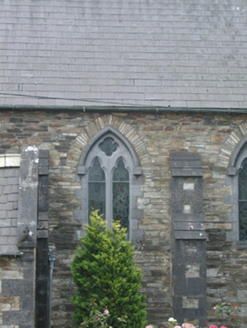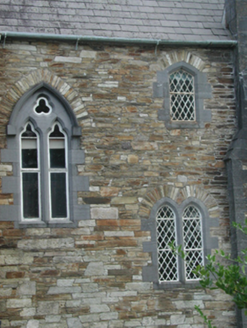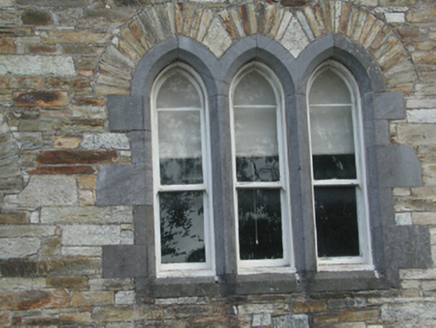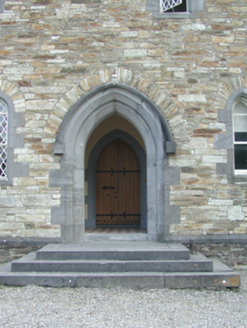Survey Data
Reg No
22829002
Rating
National
Categories of Special Interest
Architectural, Artistic, Social
Original Use
Convent/nunnery
In Use As
Convent/nunnery
Date
1845 - 1860
Coordinates
259599, 111683
Date Recorded
19/08/2003
Date Updated
--/--/--
Description
Detached ten-bay two-storey over basement Gothic Revival convent, built 1848 - 1856, on a quadrangular plan about a courtyard comprising eight-bay two-storey central block with two-bay two-storey gabled advanced end bays to north and to south, ten-bay two-storey over part-raised basement wing to south having single-bay four-stage tower on a circular plan, eight-bay two-storey recessed wing to east with single-bay two-storey gabled advanced engaged flanking bays, six-bay double-height wing to north incorporating chapel with two-bay single-storey sacristy to north-east having single-bay single-storey gabled projecting porch, and three-bay single-storey wing with dormer attic to north. Part refenestrated, c.1990. Pitched slate roofs (conical to tower; gabled to porch to sacristy; lean-to to dormer attic windows) with clay ridge tiles, rubble sandstone chimney stacks, cut-stone coping (with cross finials to apexes to chapel), and cast-iron rainwater goods on cut-stone eaves. Random rubble sandstone walls with stepped buttresses, and cut-limestone quoins to corners. Combination of lancet and pointed-arch window openings (some in paired, bipartite and tripartite arrangement) with some square-headed and slit-style openings having cut-limestone block-and-start surrounds with chamfered reveals, and squared rubble sandstone voussoirs. 1/1 and 2/2 timber sash windows with some fixed-pane timber windows, and some fixed-pane iron windows having diamond-leaded panels. Some replacement uPVC casement windows, c.1990. Pointed-arch door opening with three-cut-limestone steps, limestone ashlar block-and-start surround with chamfered reveals, hood moulding over having squared rubble sandstone voussoirs, and tongue-and-groove timber panelled double doors with decorative wrought iron hinges. Pointed-arch window openings to chapel with cut-limestone block-and-start surrounds having chamfered reveals, hood mouldings over, and mullions and tracery forming paired trefoil-headed lights with quatrefoils to arches. Fixed-pane leaded stained glass windows. Rose window to gable with cut-limestone surround having hood moulding over, and tracery forming three quatrefoil openings having fixed-pane stained glass panels. Full-height interior to chapel open into roof with timber panelled walls including wainscoting having trefoil-headed panels with quatrefoils over, profiled dado, open work timber roof screen having crucifix over with flanking statuary, decorative Gothic-style fittings to altar, and exposed timber roof construction. Set back from road in own grounds with gravel forecourt, and landscaped grounds to site. (ii) Gateway, c.1860, to north comprising pair of limestone ashlar piers with decorative finials (one missing), wrought iron double gates, unpainted roughcast swept flanking walls with cut-stone coping, limestone ashlar outer piers, and unpainted roughcast boundary wall to perimeter of site incorporating pointed-arch pedestrian gateway with cut-limestone block-and-start surround, and wrought iron gate.
Appraisal
An attractive, substantial convent built on a complex plan arranged about a courtyard. Designed by Augustus Welby Northmore Pugin (1812 - 1852) in the Gothic Revival style, the convent has been well maintained, retaining its original form and character, together with many important salient features and materials. However, the gradual replacement of the original fittings to the openings with inappropriate modern articles threatens the historic character of the composition. The construction of the building reveals high quality local stone masonry, particularly to the cut-stone detailing, which has retained its original form. A fine chapel interior has been well maintained, and includes features of artistic design distinction, including delicate stained glass panels, profiled timber joinery, including an increasingly-rare rood screen indicative of high quality craftsmanship, and an open timber roof construction of some technical interest. The convent remains an important anchor site in the suburbs of Waterford City and contributes to the historic character of an area that has been substantially developed in the late twentieth century.
