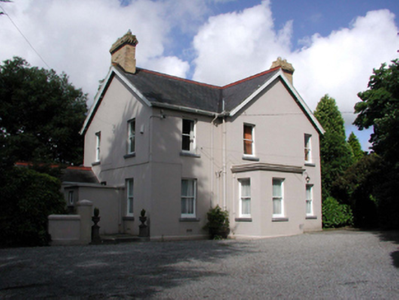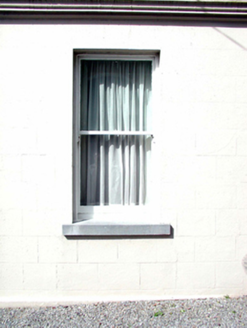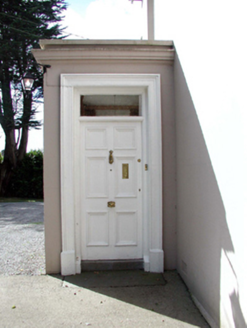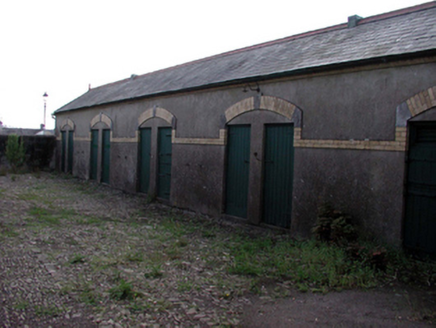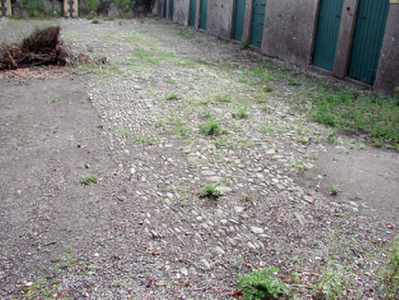Survey Data
Reg No
22828033
Rating
Regional
Categories of Special Interest
Architectural
Original Use
House
In Use As
House
Date
1860 - 1880
Coordinates
259258, 112084
Date Recorded
18/07/2003
Date Updated
--/--/--
Description
Detached two-bay two-storey gable-fronted house, c.1870, retaining original aspect with single-bay single-storey flat-roofed projecting porch, single-bay two-storey recessed end bay to south, and two-bay two-storey side elevations to north and to south having two-bay single-storey wing to south. Pitched slate roofs on a T-shaped plan with decorative red clay ridge tiles, yellow brick Running bond chimney stacks, timber bargeboards, and replacement uPVC rainwater goods, c.1995, on timber eaves. Flat roof to porch not visible behind parapet. Painted rendered walls with rendered parapet to porch having moulded cornice. Square-headed window openings with stone sills, and 1/1 timber sash windows. Square-headed door opening with moulded rendered surround, timber panelled door and overlight. Set back from road in own grounds with gravel forecourt, and landscape grounds to site. (ii) Pair of detached five-bay single-storey outbuildings, c.1870, to east about a courtyard retaining original aspect. Pitched slate roofs with red clay ridge tiles, and cast-iron rainwater goods on moulded yellow brick eaves. Unpainted rendered walls with yellow brick stringcourse, and moulded yellow brick course to eaves. Paired square-headed door openings under yellow brick segmental relieving arch having cut-limestone dressings, and timber boarded doors. Arranged facing into courtyard with stone cobbling to courtyard, and gateway to west comprising pair of cut-stone piers with yellow brick quoins, cut-stone capping, and wrought iron gates.
Appraisal
An attractive, substantial house of characteristic late nineteenth-century appearance that has been very well maintained, retaining its original form and most of its original fabric. The house is of significance as a representative example of the houses built by the prosperous class. The house is complemented by an attractive range of outbuildings formally arranged about a courtyard, both of which have been well maintained. The house and outbuildings enhance the historic character of an area that is now dominated by late twentieth-century housing.

