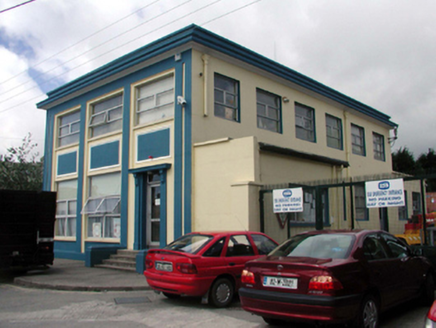Survey Data
Reg No
22828028
Rating
Regional
Categories of Special Interest
Architectural
Original Use
Office
In Use As
Office
Date
1930 - 1940
Coordinates
259874, 112624
Date Recorded
18/07/2003
Date Updated
--/--/--
Description
Detached three-bay two-storey flat-roofed Modern-style building, c.1935, with single-bay single-storey flat-roofed end bay to north-east, and five-bay two-storey side elevations to north-east and to south-west. Refenestrated, c.1985. Now in use as offices. Flat roofs not visible behind parapets with cast-iron rainwater goods. Painted rendered walls with rendered dressings including full-height pilasters (paired to ends), panels to first floor, and moulded rendered cornice having blocking course over with concrete coping. Square-headed window openings with concrete sills. Replacement aluminium casement windows, c.1985. Square-headed door opening with rendered surround having entablature over on consoles, and replacement glazed aluminium door, c.1985, with overlight. Road fronted with concrete footpath to front.
Appraisal
A fine example of a Modern-style building with Classical detailing that remains mostly intact, with the exception of the fittings to the openings. The building forms a contrast with the primarily nineteenth-century building stock in the immediately locality, notably along Gracedieu Road to south-west.

