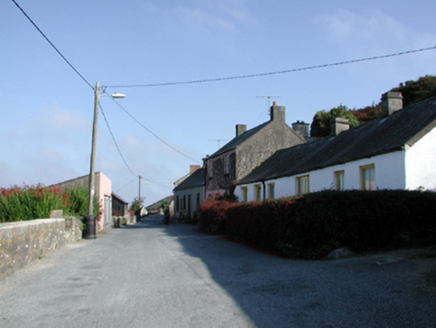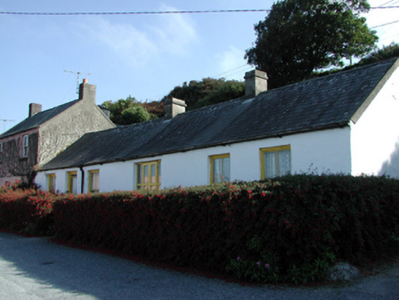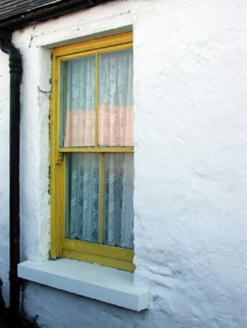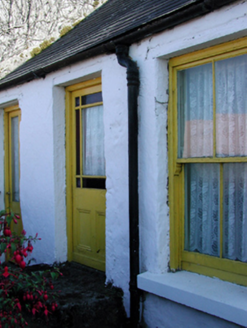Survey Data
Reg No
22827024
Rating
Regional
Categories of Special Interest
Architectural
Original Use
House
In Use As
House
Date
1850 - 1870
Coordinates
219476, 77442
Date Recorded
16/09/2003
Date Updated
--/--/--
Description
End-of-terrace six-bay single-storey house, c.1860, possibly originally two separate three-bay two-storey houses retaining original fenestration. Pitched slate roof with clay ridge tiles, rendered chimney stacks, rendered coping, and cast-iron rainwater goods. Painted lime rendered walls over random rubble stone construction. Square-headed window openings with stone sills, and 2/2 timber sash windows. Square-headed door openings with glazed timber panelled door, and one with replacement glazed timber double doors, c.1985, having sidelights. Road fronted with hedge boundary to front.
Appraisal
A picturesque house, possibly originally built as two separate units intended for use as coastguard houses, which has been well maintained to retain an early form with most of the original fabric intact. The house makes an attractive impression of some historic quality in the streetscape.







