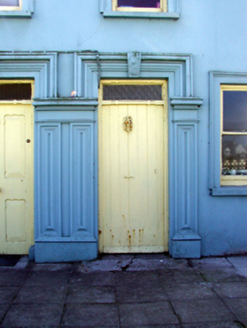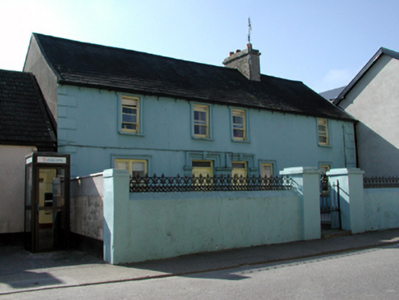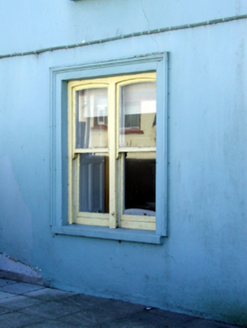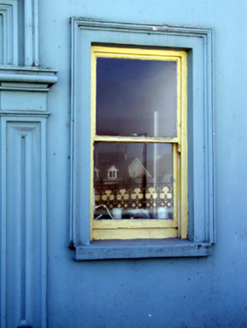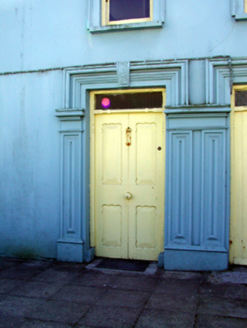Survey Data
Reg No
22827019
Rating
Regional
Categories of Special Interest
Architectural, Artistic, Social
Original Use
RIC barracks
In Use As
House
Date
1860 - 1880
Coordinates
219117, 77620
Date Recorded
16/09/2003
Date Updated
--/--/--
Description
Terraced five-bay two-storey Royal Irish Constabulary barracks, c.1870, retaining original aspect. Now in residential use. Pitched slate roof with clay ridge tiles, rendered chimney stack, rendered coping, and profiled cast-iron rainwater goods on rendered eaves having rendered corbels. Painted rendered walls with rendered quoins to corners. Square-headed window openings (some in bipartite arrangement) with stone sills, and moulded rendered surrounds. 1/1 timber sash windows. Square-headed door openings with rendered panelled pilaster surrounds having moulded necking, and moulded architraves with keystones. Timber panelled and tongue-and-groove timber panelled doors with overlights. Set back from line of road with painted rendered boundary wall to forecourt having sections of decorative cast-iron railings over, and painted rendered piers with decorative wrought iron gate.
Appraisal
A picturesque modest-scale building incorporating distinctive features and fine rendered detailing, which enhance the architectural design quality of the composition. The building is of particular significance in the locality for its original intended use as a Royal Irish Constabulary barracks, thereby surviving as one of the earliest purpose-built civic buildings in Ardmore. Very well maintained, the building retains its original form and fabric, and contributes to the streetscape value of Main Street, the boundary wall with cast- and wrought iron detailing enhancing the visual quality of the site.
