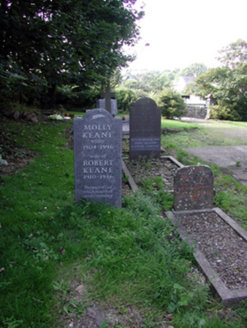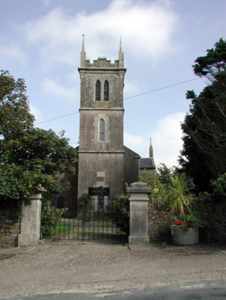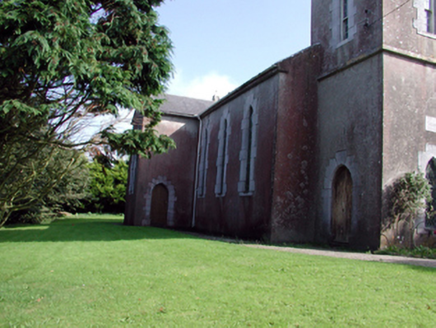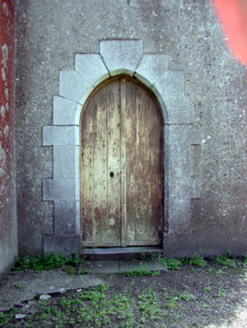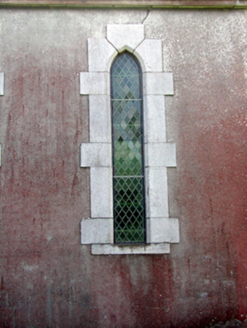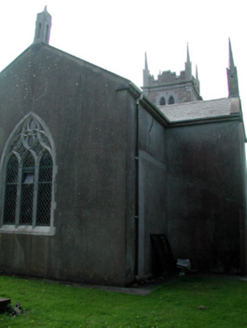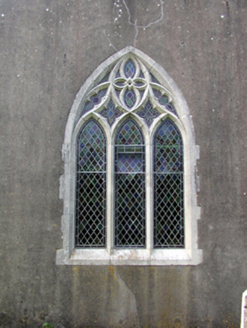Survey Data
Reg No
22827005
Rating
Regional
Categories of Special Interest
Architectural, Artistic, Social
Original Use
Church/chapel
In Use As
Church/chapel
Date
1835 - 1840
Coordinates
218957, 77527
Date Recorded
16/09/2003
Date Updated
--/--/--
Description
Detached five-bay double-height Church of Ireland church, dated 1838, on a cruciform plan comprising three-bay double-height nave with single-bay double-height transepts to north and to south, single-bay double-height chancel to east, and single-bay three-stage entrance tower to west on a square plan. Pitched slate roofs on a cruciform plan with clay ridge tiles, cut-stone coping having elongated pinnacles to apexes, and cast-iron rainwater goods on rendered eaves. Roof to tower not visible behind parapet. Unpainted rendered walls with cut-limestone dressings to tower including date stone, stringcourses to each stage, and crow stepped parapet on cut-limestone course having elongated corner pinnacles on moulded corbels. Lancet window openings (paired to top stage to tower) with cut-limestone sills, and block-and-start surrounds. Pointed-arch window opening to chancel with cut-stone mullions and tracery forming three-light arrangement with decorative detailing to arch. Fixed-pane diamond-leaded windows to all openings with most having stained glass panels. 6/6 timber sash windows to second stage to tower with louvered timber panels to top (bell) stage. Pointed-arch door opening with cut-limestone block-and-start surround having chamfered reveals, and timber boarded double doors. Set back from road in own grounds. (ii) Graveyard to site with various cut-stone grave markers, c.1840 - present. (iii) Gateway, c.1840, to west comprising pair of limestone ashlar piers with profiled capping having wrought iron double gates, and sections of random rubble stone flanking boundary walls to perimeter of site with rubble stone vertical coping.
Appraisal
An appealing, finely detailed modest-scale church that alludes to the form and appearance of churches sponsored by the Board of First Fruits (fl. c.1711 - 1833). Well maintained, the church retains its original character and fabric to the exterior, while stained glass panels to the openings are of some design distinction. Some markers to the attendant graveyard are also of artistic interest, while the gateway that fronts on to the road contributes to the streetscape value of Tower Hill.
