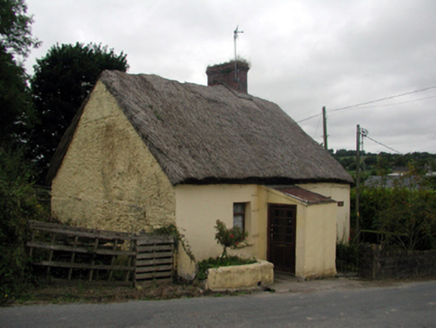Survey Data
Reg No
22826001
Rating
Regional
Categories of Special Interest
Architectural, Social
Original Use
House
In Use As
House
Date
1810 - 1830
Coordinates
212485, 83958
Date Recorded
11/10/2003
Date Updated
--/--/--
Description
Detached three-bay single-storey thatched cottage, c.1820. Renovated and refenestrated, c.1970, with single-bay single-storey lean-to projecting porch added to centre. Pitched roof with straw thatch, and red brick Running bond chimney stack. Lean-to corrugated-iron roof to porch with rendered coping. Painted rendered walls to front (east) elevation. Painted random rubble stone walls to remainder. Square-headed window openings with stone sills. Replacement timber casement windows, c.1970. Square-headed door opening with glazed timber panelled door. Road fronted with painted rendered boundary wall to left, and section of random rubble stone boundary wall to right.
Appraisal
An important component of the vernacular tradition in County Waterford, as identified by the small-scale proportions of the openings together with the thatched roof, this cottage retains most of its original form and massing, and contributes to the character of the streetscape on the approach into Clashmore from the south.

