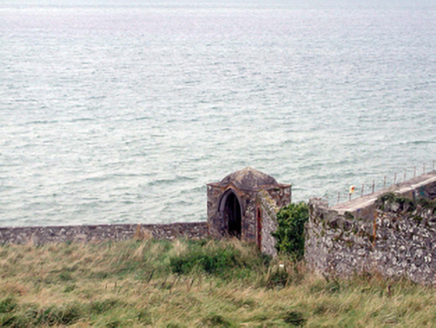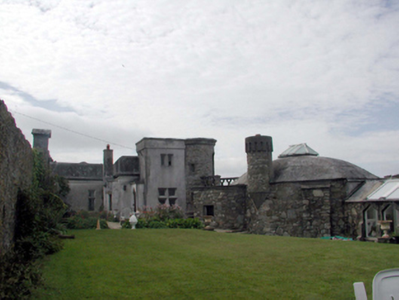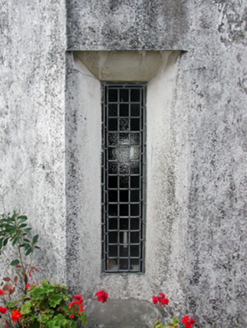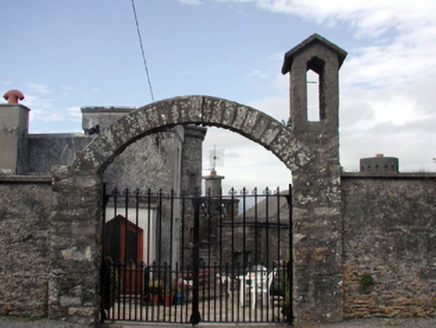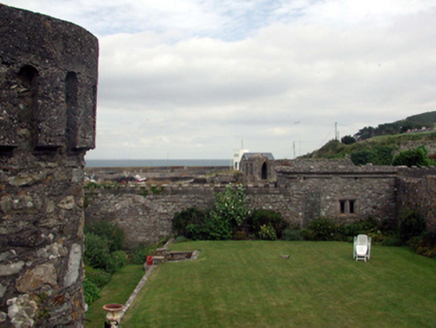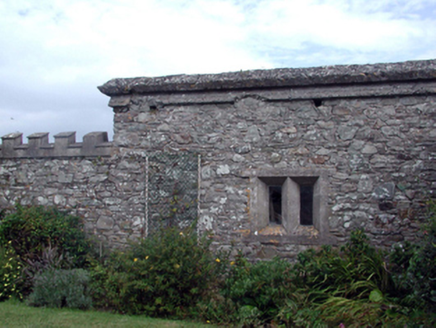Survey Data
Reg No
22825010
Rating
Regional
Categories of Special Interest
Architectural
Previous Name
Rock House
Original Use
House
In Use As
House
Date
1890 - 1910
Coordinates
231090, 89182
Date Recorded
10/09/2003
Date Updated
--/--/--
Description
Detached eight-bay single- and two-storey sham Gothic-style house, c.1900, on a complex plan comprising two-bay single-storey block with single-bay single-storey bay window on a triangular plan to right, single-bay two-storey recessed entrance tower to right on a square plan having single-bay single-storey flat-roofed advanced porch, single-bay two-stage corner tower to north-east on a circular plan, and five-bay single-storey double-pile wing to west. Extensively renovated and extended, c.2000, comprising single-bay single-storey bay to north-east on a circular plan with single-bay single-stage engaged corbelled turret on a circular plan, single-bay single-storey flat-roofed projecting linking bay on a triangular plan, and single-bay single-storey lean-to end bay to north-east. Pitched (double-pile) roofs behind parapet with replacement artificial slate, c.2000, red clay ridge tiles, rendered chimney stacks, and iron rainwater goods. Flat felt roofs to towers. Tar-lined dome to additional bay to north-east with hipped glazed skylight in uPVC frame. Unpainted rendered walls with profiled stringcourse, and unpainted rendered parapets. Random rubble stone walls to tower to north-east and to additional ranges. Square-headed window openings to original block with rendered chamfered reveals, mullions, and iron casement windows (some having leaded panels). Triangular-headed door opening with replacement glazed timber panelled double doors, c.2000. Set back from road in own grounds with wing to west fronting on to road, and rear (north) elevation overlooking cliffs. (ii) Gateway, c.1900, to north comprising pair of rubble stone piers with wrought iron double gates having segmental arch over with cut-stone voussoirs, rendered gabled ‘bellcote’ with concrete coping, and sections of unpainted rendered flanking boundary walls. (iii) Section of random rubble stone boundary wall, c.1900, to grounds forming walled garden with remains of render over, paired triangular-headed openings to north-east having red brick surrounds, and rendered battlemented parapet over. Attached single-bay single-storey rubble stone outbuilding, c.2000, to south-east. Roof not visible behind parapet. Random rubble stone walls with rendered profiled parapet. Square-headed window opening in bipartite arrangement with rendered chamfered reveals, and rendered mullions. No fittings. (iv) Section of random rubble stone wall, c.1900, to east on a stepped plan with rubble stone vertical coping. Attached single-bay single-storey rubble stone folly, c.1900, on a square plan. Cast-concrete ogee-dome roof. Random rubble stone walls. Pointed-arch door opening with moulded cut-limestone surround, and no fittings.
Appraisal
An interesting house of picturesque appearance, which has been well maintained, retaining much of its original form and early character. Distinctive features, including bay windows of distinctive profile, towers, corbelled turrets, and so on, all serve to enhance the architectural value of the composition. Positioned on the top of a cliff overlooking Dungarvan Harbour, the house forms an appealing landmark in the locality. Various ancillary structures to the grounds are similarly well maintained, and enhance the visual appeal and character of the site.
